
Stair Settings: Rules and Standards
Use this panel of the main Stair Settings page to optionally set a preferred range of values for Stair geometry variables, e.g. to meet local Stair regulations.
During Stair input, Archicad will automatically create a Stair that adheres to Rules and Standards you define here.

Lock Baseline
Note: Not available with “Along Arc (Legacy)” length calculation method.
Stair flights can automatically stretch or shrink as needed during Stair placement or editing - thus, the points clicked during input might be moved. To enable this, uncheck “Lock Baseline”.
If you unlock the baseline, flights between turns are automatically selected and unlocked. This extra flexibility helps you avoid impossible geometrical configurations, yet still place unusual stairs without needing the Solver
Calculate Length
Choose a method to calculate the length of each Stair segment along turnings.
•Along Arc: segment measured along its arc
•Along Chord: segment measured along its chord (e.g. for German standard).
•Along Arc (Legacy): This method is used by all Stairs in pre-Archicad 25 versions.
Note: With the Legacy method, the “Lock Baseline” and “Distribute Extra Landing Length” options are not available.
Automatic Landing: Minimum Length and Distribution
For a Stair whose Turning Type is Automatic Landing: you can set a minimum Landing length here, expressed either in length units or number of goings.
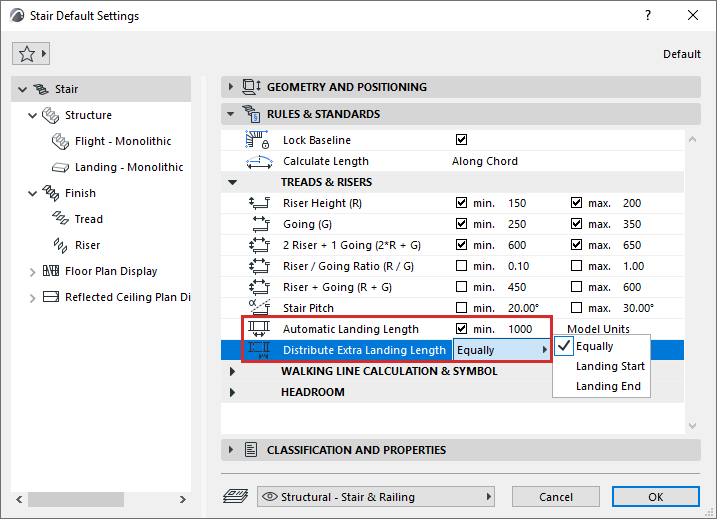
Distribute Extra Landing Length
Note: Not available with “Along Arc (Legacy)” length calculation method.
For the extra landing length (over the minimum value that you set), choose which end of the landing to insert it, or to divide it equally on both ends of the landing.
To verify these automatic landing geometry results, turn on Stair Landing Calculation Guidelines (View > On-Screen View Options).
Note: These guidelines are visible only on automatic landings.
Guidelines highlighting different options: Equally, Landing Start, Landing End
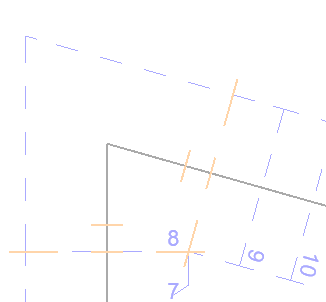
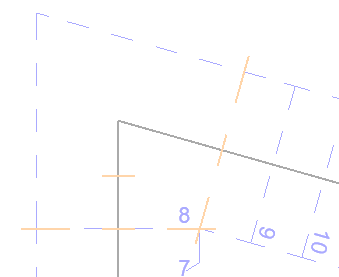
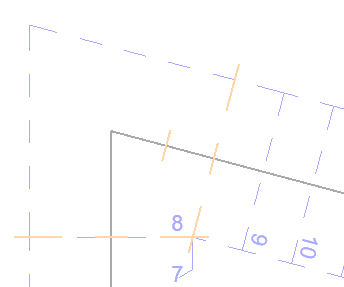
Treads & Risers
These values define the range of possible input values in the Geometry and Position Panel - for example, you cannot input a Riser Height value that is less than the minimum you define in Rules and Standards.
In case these defined Rules & Standards conflict with the Stair geometry you input graphically or via Settings dialogs, Archicad will automatically propose alternatives and let you pick one.
See Automatic “Solver” Options to Resolve Geometric Conflicts.
Walking Line Calculation and Symbol
The Walking Line Offset Range defined here limits the values you can enter when defining an offset for the Calculated Walking Line.
See Offset Walking Line on Turning (Winder with Equal Goings).
Set rules for displaying a Headroom symbol in 3D and Section/Elevation.
•Method: Choose to define the height either vertically, or perpendicular to the walking line.
•Headroom Height
•Offsets from Stair edges
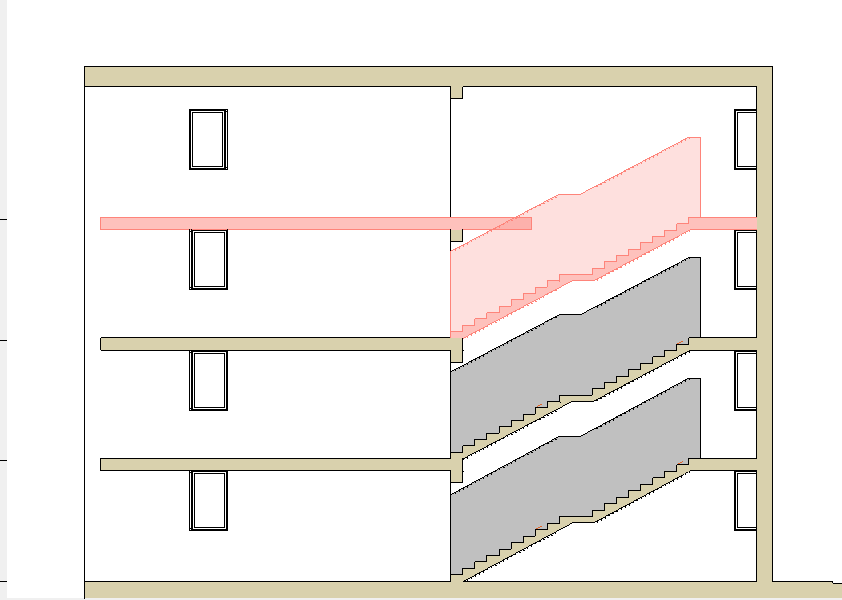
Turn Headroom display on/off at Model View Options.
See Model View Options for Stairs.
You can run Collision Detection to locate headroom conflicts.
See Collision Detection.
Save Rules and Standards in Project Template
The Rules and Standards settings are part of an Archicad Template file. Thus, you can set up company-specific and/or region-specific settings here, and re-use them via a template on any number of projects.
Stair Rules and Standards: Project Preferences
Use the Visibility (show/hide) icons at Options > Preferences > Stair Rules and Standards to show or hide particular rules for your project.
Any item that is set to be hidden (in Preferences) will not appear in the Rules & Standards panel of Stair Settings, provided that the rule is not in use.

If you hide a Stair Rule name in Project Preferences, yet the Rule still appears in the Rules and Standards panel of Stair Settings, there is a reason for it:
•The Rule has values assigned (to remedy this, uncheck the Min/Max values for that Rule in Stair Settings), or
•The Rule is in use by an existing Stair in the project