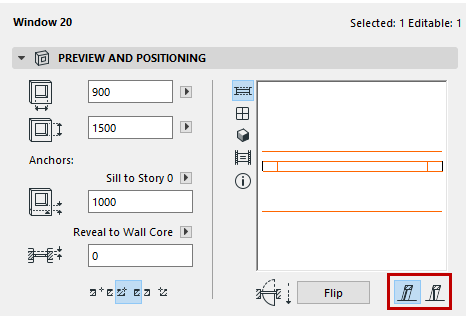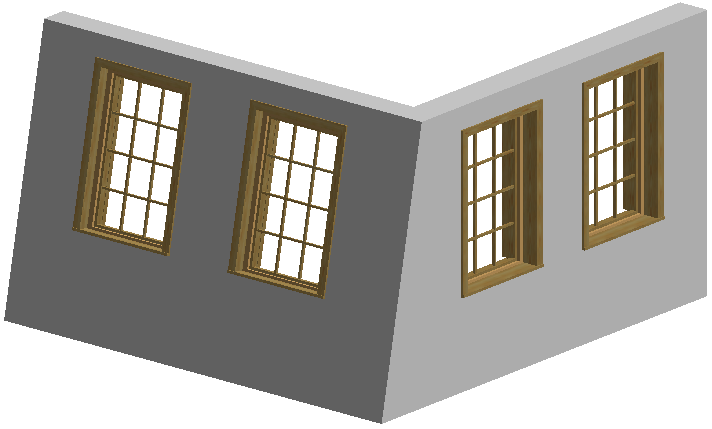
Setting the Window/Door Plane in Slanted or Complex Walls
Windows and Doors can be placed in any type of wall, including polygonal, slanted and complex shapes.
If your project contains slanted walls, use the Door/Window Opening Plane icons (Door/Window Preview and Positioning Panel) to make the plane of your openings either associated to the wall plane or remain vertical.

•Associated to Wall: the slant of the Window/Wall will be associated to the Wall into which they are placed. In slanted Walls, the Window/Door slants at the same angle as the Wall. In Double Slanted Walls, the Window/Door slants at the same angle as the side of the Wall into which the Window/Door was placed. Thus, if you move the Window/Door to the other side of the Wall, its slope will change accordingly.

•Vertical: the Window/Door will be vertical regardless of the type of Wall it is placed into.

In Complex Profile Walls, the slant of the Window/Door is determined in the Profile Manager: use the Opening Reference Layer in the Design Layers panel to define the slant of Windows/Doors set into the Complex Wall.
For more information, see Complex Profiles.