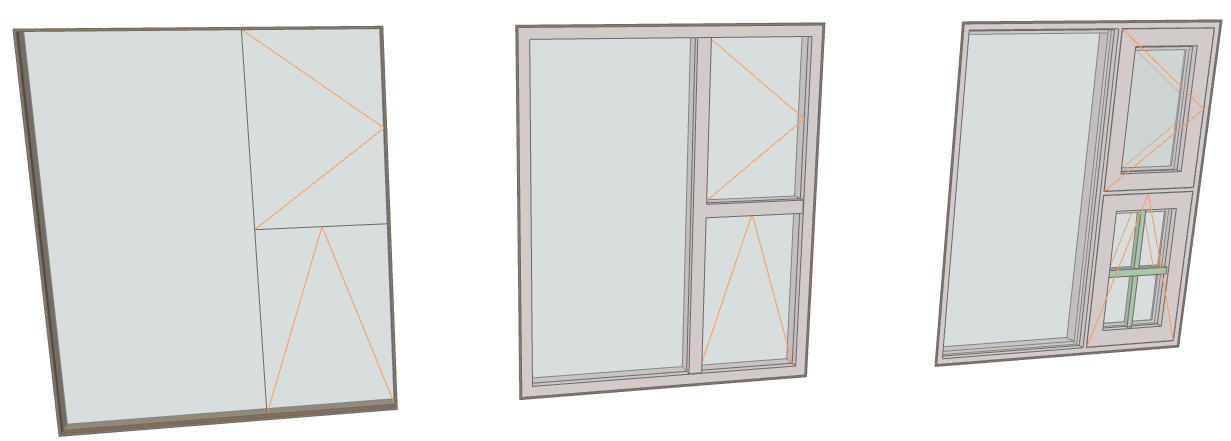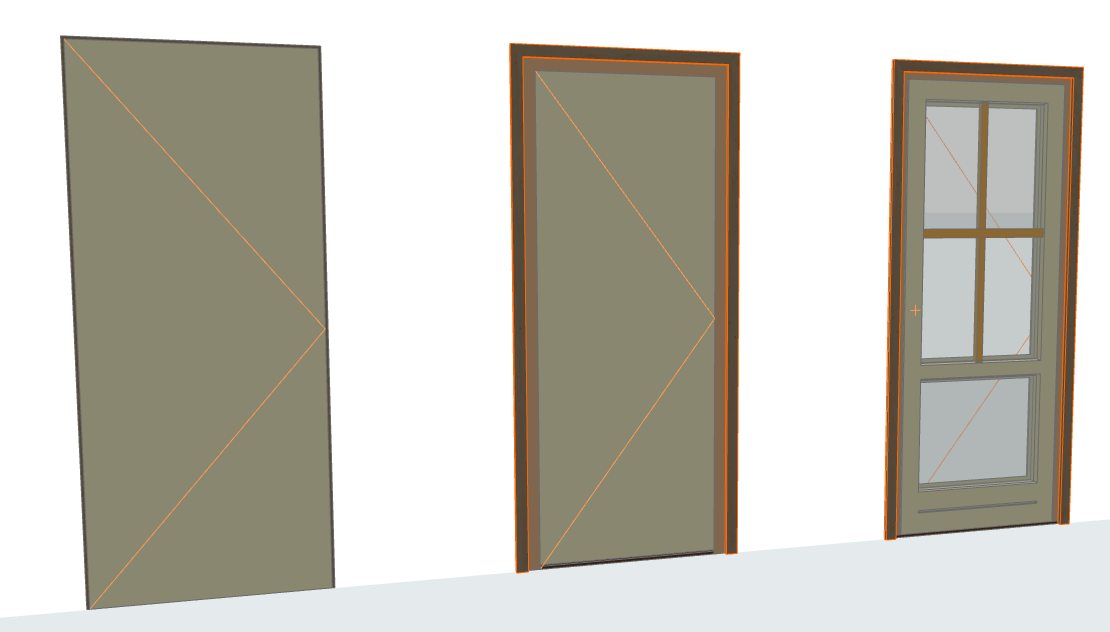
Note: Part of the Library Part Maker add-on. See Library Part Maker.
Recommended 2D Symbol Level of Detail
Consider the pen thickness and detail appearance at scale – too detailed 2D representations for larger scales might be difficult to read.
Examples of 2D Symbol Level of Detail

Window: Low, Medium, Full LOD Assignments

Door: Low, Medium, Full LOD Assignments

Object: Low, Medium, Full LOD Assignments
Recommended 3D Model Level of Detail
Creating very detailed 3D models can lead to a heavy polygon count that can slow down Archicad. Here are some hints to help you create Library Parts without compromising performance:
•Avoid modeling details legible at scales less than 1:20 in general (e.g. 1:10 or 1:5 etc.)
•Simplify shapes of frame/sashes sections or assembly profiles
•Do not model unnecessary elements (if possible) such as door/window seals, detailed door/window ironmongery, fasteners and similar.
•Avoid creating an excessive number of curved surfaces.
•Creating curved surfaces with very small radii will result in faceted faces; the best approach is to simplify them. (A typical example for the simplification use would be extruded steel/aluminum profiles of door or window frames and sashes).
•Use the Morph tool (plane with zero thickness) for elements that should appear as a single line in Sections (e.g. glazing panes or door leaf/window sash in “Schematic” 3D LOD).
Examples of 3D Model Level of Detail

Window: Schematic, Simplified, Full LOD Assignments

Door: Schematic, Simplified, Full LOD Assignments

Object: Schematic, Simplified, Full LOD Assignments