Parameter
Short Description
Long Description
Parameter
Dome Connection length
Length of edges whose Type is set to "Roof Transition - Dome" in the Custom Edge Settings dialog box.
Typically, the edge of two adjacent Roof planes forming a convex angle.

Eaves Length
Total length of all edges whose Type is set to "Eaves," in the Custom Edge Settings dialog box.
End Wall Connection Length
Total length of all edges whose Type is set to "End Wall" in the Custom Edge Settings dialog box.
Typically, this is an edge which joins a Wall and slopes down along the Wall.
Gables Length
Total length of all edges whose Type is set to "Gable" in the Custom Edge Settings dialog box.
Geometry Method
Single Plane, Multi-plane
Roof Geometry method

Surface Area of the Roof Bottom (Gross)
Surface area of the bottom of the Roof, including the surface of any holes.
Reduced by trims. SEO's are ignored

Surface Area of the Roof Edges (Gross)
Surface area of the Roof edges, including the surface of any holes.
Reduced by trims. SEO's are ignored
Surface Area of the Roof Top (Gross)
Surface area of the top of the Roof, including the surface of any holes.
Reduced by trims. SEO's are ignored

Hips Length
Length of edges whose Type is set to "Hip" in the Custom Edge Settings dialog box.
Typically, the edge of two adjacent planes that meet as a hip
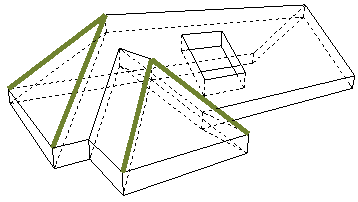
Holes Surface Area
Total surface area of all holes in the Roof.

Hollow Connection Length
Length of edges whose Type is set to "Roof Transition - Hollow" in the Custom Edge Settings dialog box.
Typically, the edge of two adjacent Roof planes forming a concave angle.
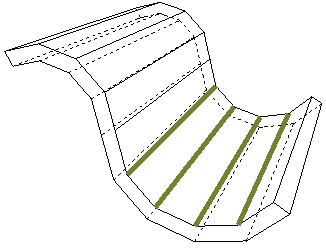
Surface Area of the Roof Bottom (Net)
Surface area of the bottom of the Roof
Reduced by holes, trims and Solid Element Operations.
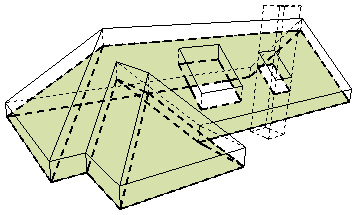
Number of Holes
Number of holes in the Roof
Holes are either created in the Roof manually, or they are cut by Skylights placed in the Roof.
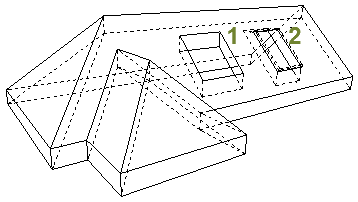
Number of Skylights
Number of Skylights placed into the Roof.

Openings Surface Area
Total surface area of all Skylights placed in the Roof.
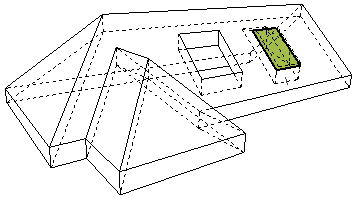
Peaks Length
Length of edges whose Type is set to "Peak" in the Custom Edge Settings dialog box.
Typically, the edge at the top end of a single-plane Roof.
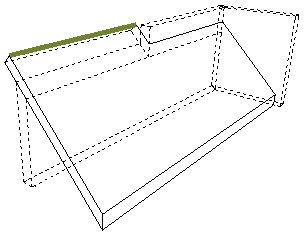
Pitch
Pitch of the Roof.
Pitch is set in the Geometry and Positioning Panel but can be customized for any Roof Plane.

Ridges Length
Length of edges whose Type is set to "Ridge" in the Custom Edge Settings dialog box.
Typically, the edge of two adjacent Roof planes that meet to form a ridge.

Roof Level
In case of a multi-level Roof, indicates the Roof Level to which the listed Roof plane belongs.
Roof Level numbers can be seen in the Geometry and Positioning panel of Roof Settings or the Info box.
Side Wall Connection Length
Total length of all edges whose Type is set to "Side Wall" in the Custom Edge Settings dialog box.
Typically, a Roof edge which joins a Wall and runs along the Wall horizontally.
Thickness
Roof thickness, measured perpendicularly from the reference surface.
Thickness value is set in the Geometry and Positioning panel of Roof Settings or the Info box. (Can be displayed either as a perpendicular or vertical measure).

Trimming Body
Pivot Lines Down or Contours Down
Set in the Model Panel of Roof Settings.
Determines the geometry of the Trimming Body which acts upon other elements when they are trimmed by this Roof.

Valleys Length
Length of edges whose Type is set to "Valley" in the Custom Edge Settings dialog box.

Vertical Thickness
Roof thickness measured vertically from the reference surface.
Thickness value is set in the Geometry and Positioning panel of Roof Settings or the Info box (Can be displayed either as a horizontal or vertical measure).
