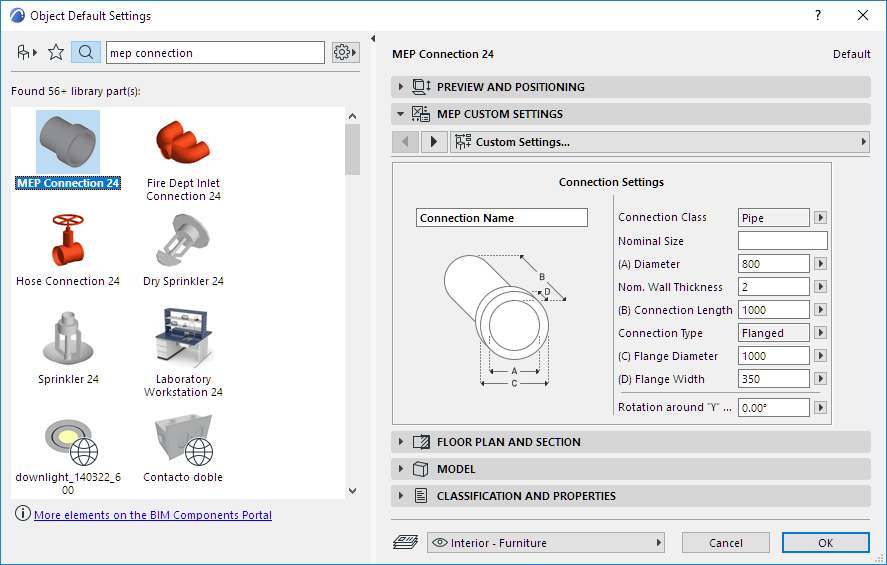
1.Open a new, empty Archicad project file.
2.In the Floor Plan or 3D window, use any construction elements (e.g. Wall, Slab, Object, MEP element) to model a custom MEP part.
3.If your custom MEP element requires one or more connections, you must use the MEP Connection object as part of your element.
Note: The MEP Connection object is located in the MEP Library.

4.From the 3D window: Use File > Libraries and Objects > Save Selection As > MEP Part
5.Enter a File Name and destination for the custom MEP part.
6.Choose a Subtype from the Type drop-down list:

Note: The available subtypes depend on the number and type of MEP Connection objects contained in the custom MEP part. If your custom MEP part has only a single Connection, the equipment and in-line subtypes (which require multiple collinear connections) are not available here.
7.Click Save. The new MEP object is accessible from the Tool settings of the chosen subtype.