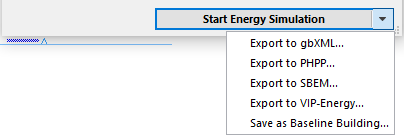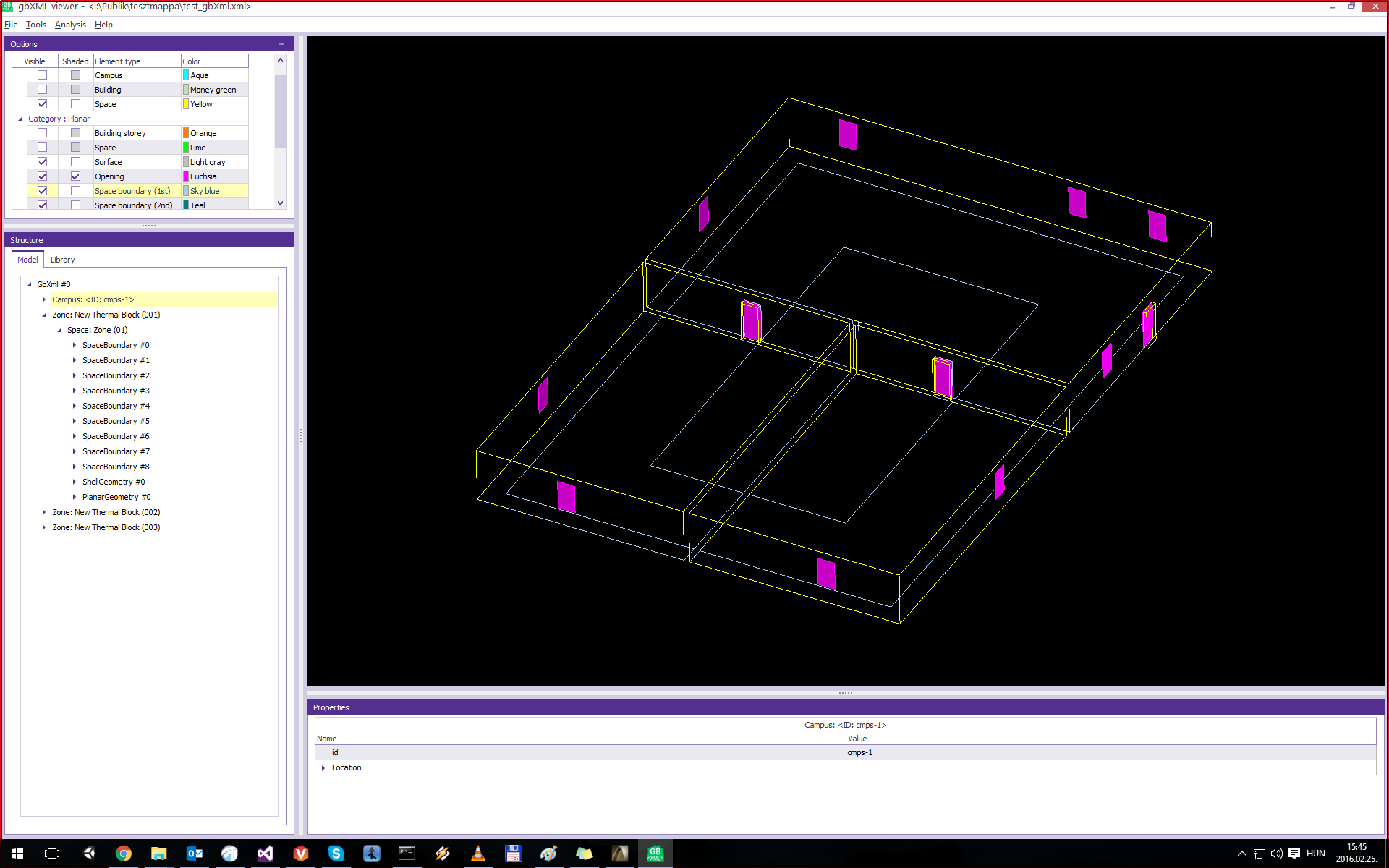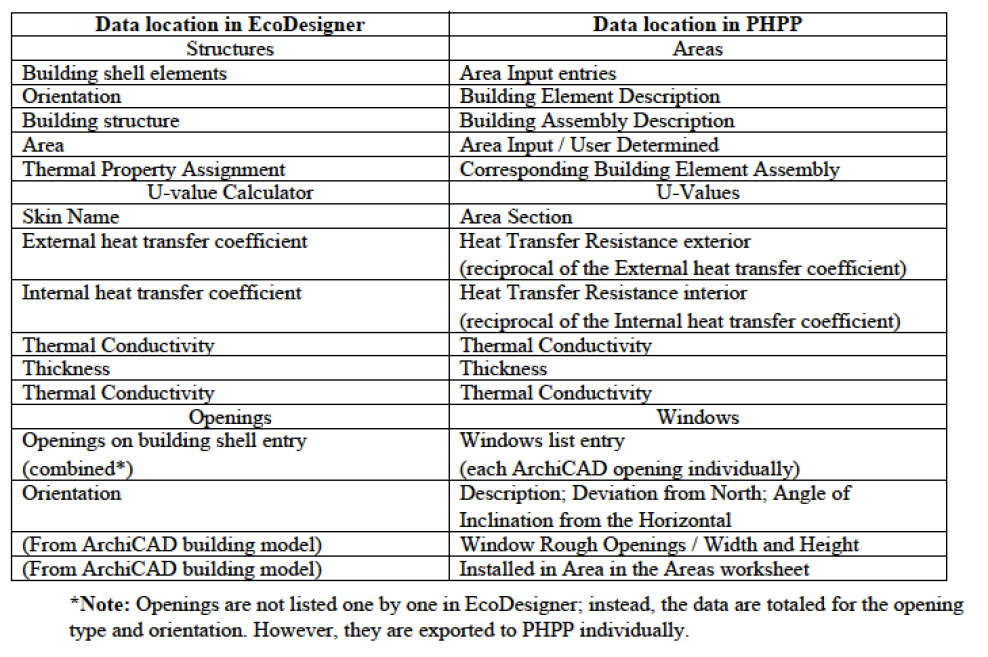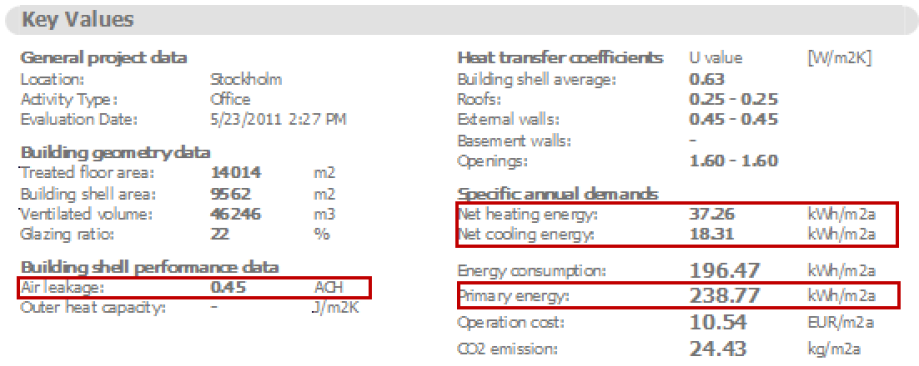
Interoperability with Green Software (Energy Evaluation)
Software interoperability increases the design team’s work efficiency and removes a significant cost barrier from the design project. Energy Evaluation enables the export of project geometry and property data derived from the Archicad model. Use these communication platforms to transfer architectural building model data directly to building performance analysis tools, eliminating the need for time consuming plan takeoffs and building geometry remodeling.
Click the arrow next to the Start Energy Simulation button to display the available data export file formats.

Note: Five different export formats are listed. The first two (Export to gbXML and Export to PHPP) are available in every Archicad as standard features. The latter three (Export to SBEM, Export to VIP-Energy and Save as Baseline Building) are functions exclusive to the EcoDesigner STAR add-on, available for SSA/Forward customers and Education license holders.
Export to gbXML
XML - extensible markup language - is a computer language that allows software programs to communicate information. The Green Building XML (gbXML) open schema helps facilitate the transfer of BIM data to building energy analysis tools. Supported by the leading 3D BIM applications and major building performance analysis tools, gbXML has become the industry standard for BIM to SIM interoperability.
Use the dedicated export panel to save project geometry and property data derived from the Archicad model in gbXML file format.


The following project data are exported from Archicad via gbXML:

The gbXML protocol describes the 3D building model in a way quite similar to IFC. The gbXML model can be visualized using dedicated viewers or the graphical user interfaces of building performance simulation software that are compatible with the gbXML format.

Export to PHPP
Certified Passivhaus buildings (mainly small scale residential) are designed according to a strict yet straightforward directive in order to be extremely energy efficient. PHPP is the Excel workbook created by the Darmstadt Passivhaus Institute, to calculate and document the energy performance of projects that aspire for Passivhaus accreditation.
Archicad supports both PHPP versions 7 and 9.
Note: The PHPP Excel workbook is an independent product of the Darmstadt Passivhaus Institute and is not a part of Graphisoft Archicad. For more information on PHPP and the Passivhaus Institute visit the official website at http://www.passiv.de/
The Export to PHPP button activates the PHPP Export dialog box, which enables you to send building information model data to the PHPP Excel workbook you specify, for post processing.

Use the PHPP Export panel to browse for the official PHPP Excel workbook to be used as a template, then save the project-specific PHPP Excel file under a different name.
The following 2nd level space boundary and material property data are exported from Archicad to the respective fields of the project-specific PHPP workbook:

The Passivhaus directive sets stringent threshold values for the Specific annual net heating and cooling demands (15 kilo watt hours per square meter, year maximum), total annual specific primary energy demand (less than 120 kilo watt hours per square meter, year), and average infiltration (maximum 0.6 1/h).
Note: The Key Values section of the Building Energy Evaluation Report displays these performance data, as calculated by The VIP-Core Calculation Engine.

Energy Evaluation in Archicad can be used to design a building as energy efficient as a Passivhaus. However, in order to apply for official Passivhaus accreditation, a PHPP Excel workbook must also be completed and submitted to the Passivhaus Institute.