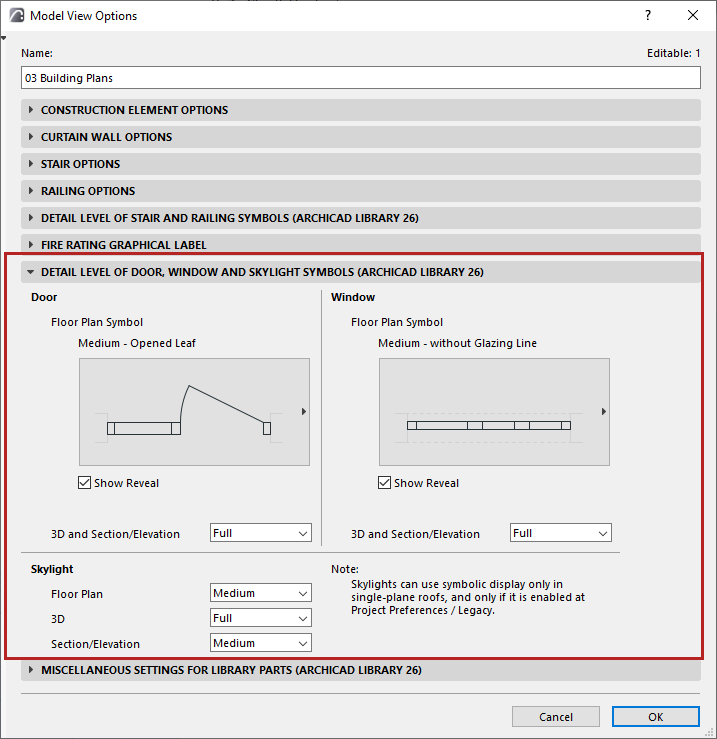
Door/Window Settings and Opening
The following is a description of the Door/Window Settings and Opening tab page of the Custom Settings Panel of Door or Window Settings, from the INT Archicad Library.
You can set all of the main parameters on this tab page.
To set additional, more detailed parameters for any of these components (e.g. Leaf, Frame), click the icon at the right of the setting to access the respective tab page, where you will find additional parameters.

Door Leaf and Handle
Use the pop-ups to choose a Leaf style and Handle style for the door.
To set additional parameters, click the icon at the right of the respective pop-ups to jump to the Door Leaf Type tab page.
Opening Type
For each component of the opening, choose a type from the pop-up. (Available settings depend on the library part.)
To set additional parameters, click the icon at right to jump to the Opening Type and Angle tab page.
See Opening Type and Angle (Door/Window).
Frame Style: Choose one of three frame styles.
Note: If the chosen door uses a double-egress opening type, the simplest Block style is automatically used. In this case, no other options are available.
To set additional frame parameters, click the icon at right to jump to the Frame Style and Dimensions tab page.

Natural Ventilation: Check this if the opening uses natural ventilation, then choose either “over Frame” or “over Glazing.”
To set additional ventilation parameters, click the icon at right to jump to the Natural Ventilation tab page.
See Natural Ventilation.
Choose options for the level of detail with which to display the opening in both 2D and 3D.

The default setting for both 3D and 2D Detail level is By MVO. This corresponds to the options set in Model View Options (Document > Model View > Model View Options):

3D Detail Level
To overwrite the MVO-based settings for this Door/Window: Choose Schematic, Simplified, or Full.

From left: Schematic, Simplified, Full
If you choose Off, only an empty opening is shown.
2D Detail Level
Scale Sensitive: The detail level depends on project scale.
Otherwise, you can fix the detail level to a given level (e.g. 1:200), or turn it off (in which case, no 2D opening symbol is shown at all).