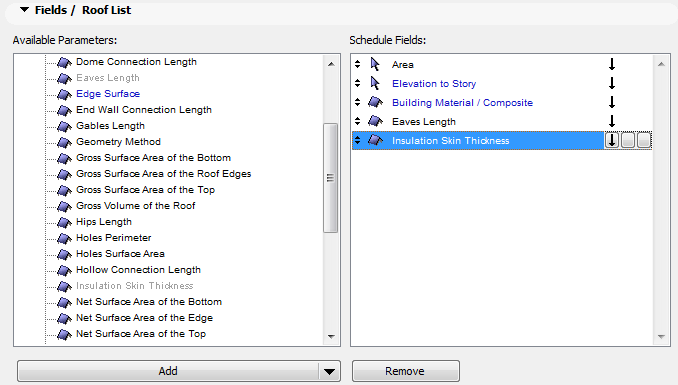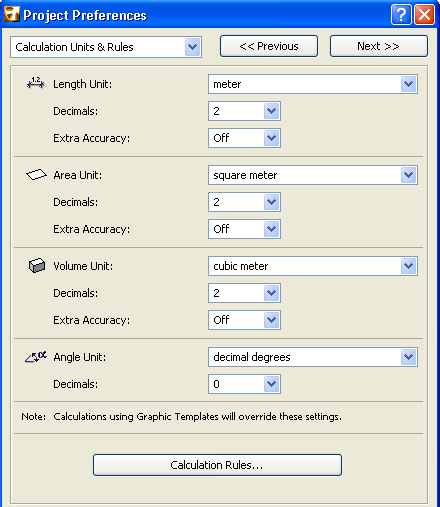
Calculation Units and Rules Preferences
To access this screen, go to Options > Project Preferences > Calculation Units and Rules.
This screen allows you to set the units to be displayed
•in lists created with the Calculation function
•in Interactive Schedules
Also use this screen to set additional rules for computing the values of listed parameters.
See also Calculation and Interactive Schedule.

The settings you make here are Project Preferences: specific to the Project you are working on and saved with it. If another user opens the Project on his or her own computer, the same settings will be applied.
Note: If you are using the Calculation function, these settings will affect Text format lists only When using a Graphic Template, the number formats defined in the Template will override them.
•Length Unit: Click this pop-up field to select from various standard Measurement Units for the Calculations of the Length Units.
•Decimals: Click the pop-up field to select the number of decimals for the chosen Length Unit.
•Extra Accuracy: Click a rounding option from the pop-up field if you want to display additional decimal values as a superscript.
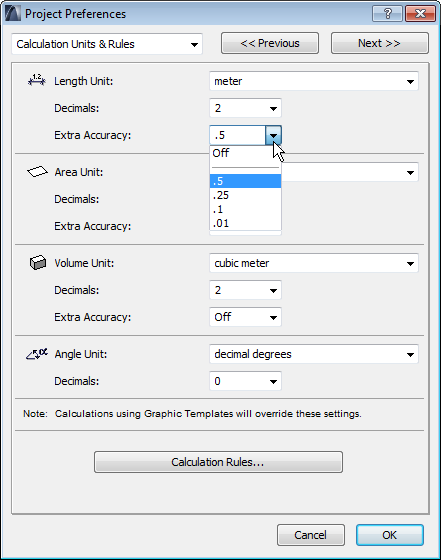
For example, here the number of decimal places shown in the listed Wall perimeters is set to two; but Extra Accuracy is turned on to .5, so that the next decimal value is also displayed, as a superscript, and rounded to .5.

Area Calculations
•Area Unit: Click the pop-up menu to the right to select from various standard Measurement Units for the Area Calculations.
•Decimals: Click the pop-up field to select the number of decimals for the chosen Area Unit.
•Extra Accuracy: Click a rounding option from the pop-up field if you want to display additional decimal values as a superscript.
Volume Calculations
•Volume Unit: Click this pop-up field to the right to select from various standard Measurement Units for the Volume Calculations.
Note: If you choose a metric vs. imperial unit here, this will affect the units used by the Density value and for the Embodied Carbon property of the project’s Building Materials. (See Physical Properties.)
•Decimals: Click the pop-up field to select the number of decimals for the chosen Volume Unit.
•Extra Accuracy: Click a rounding option from the pop-up field if you want to display additional decimal values as a superscript.
Angle Calculations
•Angle Unit: Click this pop-up field to select from various standard Angle Measurement Units for the Angle Calculations.
•Accuracy: Click this pop-up field to the right to select the precision if your chosen Angle Unit is degrees/minutes/seconds.
•Decimals: Click the pop-up field to select the number of decimals for the chosen Measurement Unit.
Note: Calculations using Graphic Templates will override these settings.
Click the Calculation Rules button (in Options > Project Preferences > Calculation Units and Rules) to open this dialog box.
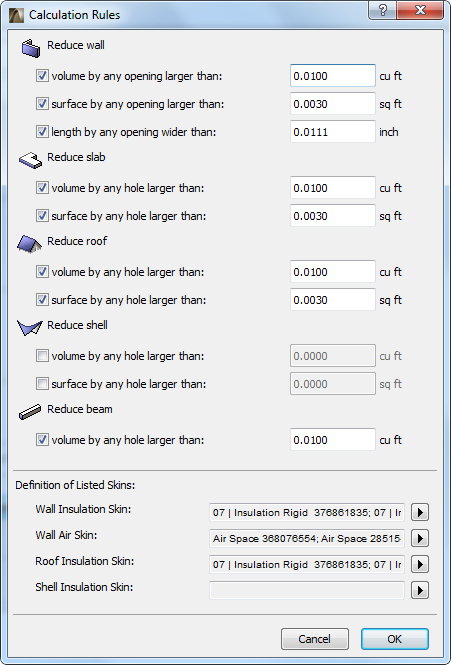
These controls enable you to define conditions for certain listing parameters, and how these parameters should calculate walls, slabs, roofs, shells and beams.
For example, suppose you are making a Wall List and your schedule criteria (as defined by you in Scheme Settings of the Interactive Schedule) include this parameter: “Conditional Surface Area on the Outside Face”.
See also Scheme Settings Dialog Box (Interactive Schedule).
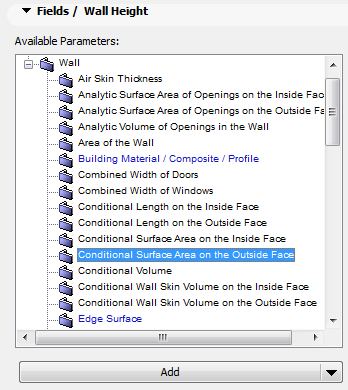
The parameter name includes “Conditional”, indicating that you can tie this parameter listing to conditions, using this Calculation Rules dialog box.
If you want to reduce the listed wall surface by openings that are 2.5 m2 or larger, check the box shown:

Your “Wall List” Interactive Schedule will compute wall surfaces according to this condition.
Insulation/Air Space Building Materials
Use these pop-ups to designate which Building Materials used for the skins of your composite walls, roofs, and/or shells should be recognized by ArchiCAD as “insulation” or “air fill”, for the purposes of listing these quantities separately in listing windows.

You can define the skins of Composite Structures in the Composite Structures Dialog Box. If you consistently use a particular Building Material as an insulating layer in your project’s composite Walls, Roofs or Shells, check that Building Material in the appropriate pop-up of the Calculation Rules dialog box.
See Composite Structures Dialog Box.
For example, if your standard insulation layer in roofs is Batt Insulation, check “Batt Insulation” from the Roof Insulation Skin pop-up of the Calculation Rules dialog box.
Henceforth, if your listing criteria for roofs include “Insulation Skin Thickness”, ArchiCAD will list the thicknesses of the roof composite skins that are set as Batt Insulation.
