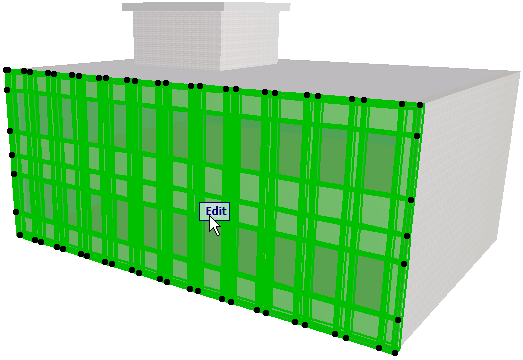
Create a Single Flat Curtain Wall on the Floor Plan
To create a single flat Curtain Wall, activate the Curtain Wall tool and choose the Polyline - Single geometry method from the Info Box.

Note: The Polyline Geometry method is also available in the Section, Elevation or Interior Elevation Window. In these windows, the “Single” method will extrude the Curtain Wall perpendicularly from the Section plane.
See Positioning Curtain Wall in Section View.
Suppose you are working on the following Floor Plan of a two-story project, and you want to place a Curtain Wall for the remaining side of the building.
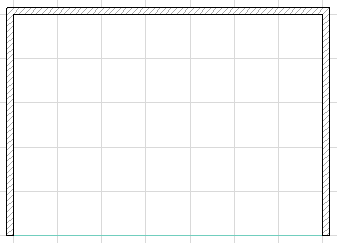
Draw a Reference Line representing the length of the Curtain Wall.
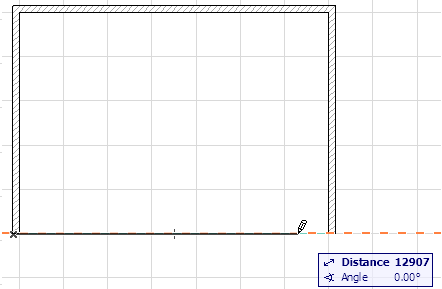
Click to complete the Reference Line. The sun cursor appears: click with the sun cursor to define the “outside” direction of the Curtain Wall. Here, move the cursor to the outside of the building and click.
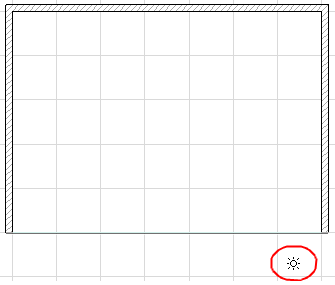
In the appearing Place Curtain Wall dialog, enter the Curtain Wall height and pitch (default: 90 degrees). Here, we will enter 6200 mm and leave the angle at 90 degrees for a vertical Curtain Wall.
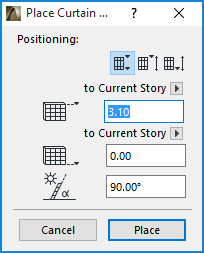
Note: The three icons in the Positioning part of the Place Curtain Wall dialog box give you three different methods for defining the Curtain Wall height.
For details, see Place Curtain Wall Dialog Box: Floor Plan and 3D Window.
Click Place to close the dialog. The Curtain Wall is placed.
View the result in the 3D window.
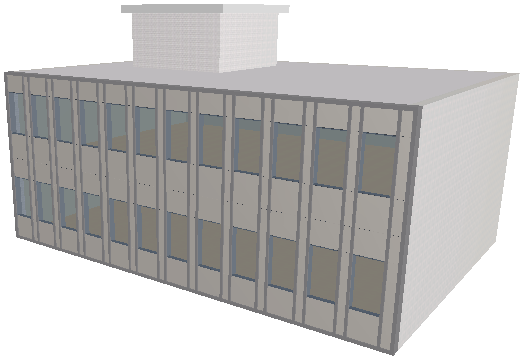
To edit the Curtain Wall’s individual Members using Edit Mode, select the Curtain Wall and click the Edit button. (If you select the Curtain Wall in the Floor Plan or Section/Elevation, this is the “Edit in 3D” button.)
