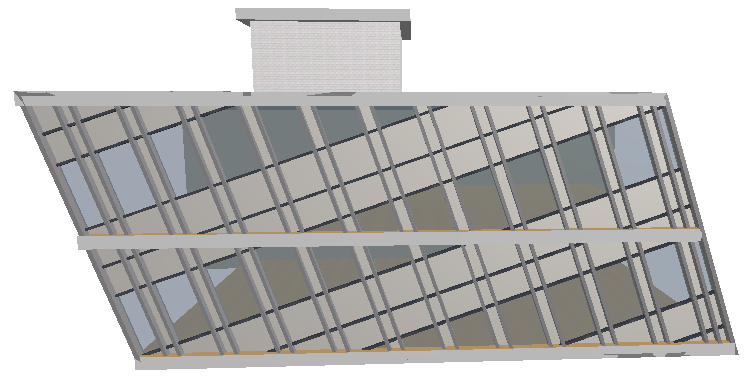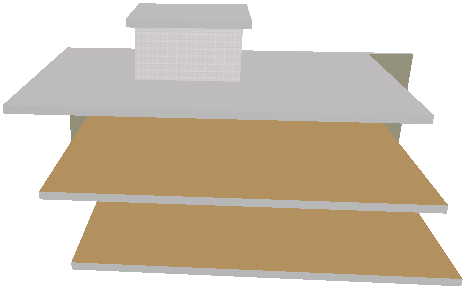
Extrude Curtain Wall from a Slanted Input Plane
When creating a flat Curtain Wall, it is extruded from your input line in a perpendicular direction. The input plane is ordinarily either vertical or horizontal.
However, in the 3D Window, you can define any input plane.
See Define Curtain Wall Input Plane in 3D Window.
Consider the following model in 3D:

Suppose you want to draw the Curtain Wall so that it is extruded perpendicularly to an input plane which corresponds to the shape of the building. You need an input plane perpendicular to the building’s slant, rather than to the ground.
To achieve this, activate the Curtain Wall tool and choose the Single geometry method combined with the Normal Vector input plane method:

In the 3D window, draw a Normal Vector corresponding to the slanted shape of the building (you want the input plane to be perpendicular to this vector). Here, we draw the vector joining the southwest corners of the top and bottom slabs:
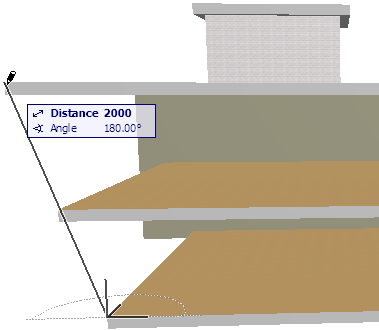
When you complete the normal vector, an input plane appears which is perpendicular to it.
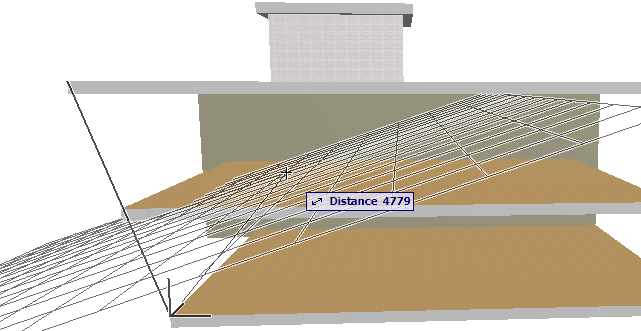
Click anywhere to place the input plane: its angle will define the Curtain Wall’s extrusion from the input line.
Now you are ready to draw the input line. The input line (as indicated by the rubber band line) is constrained and is projected perpendicularly to the input plane. Click at the two points where you want the Curtain Wall to begin and end: in our case, at the two front corners of any of the slabs.
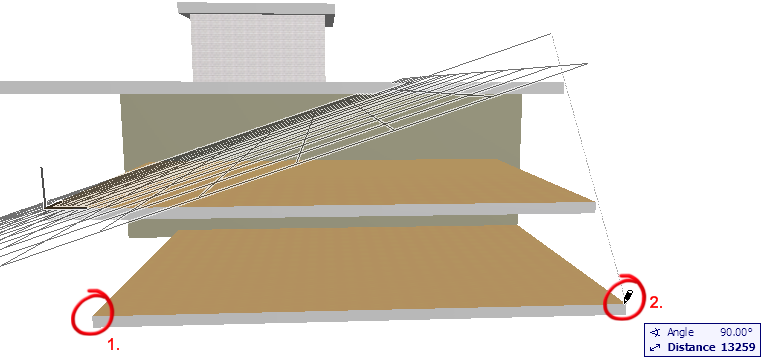
The Sun cursor appears. Click below the input line to define the outside of the Curtain Wall. The Place Curtain Wall dialog box appears.
Define the height of the Curtain Wall at its top and bottom. We enter 0 for the bottom and 6200 for the top height value. The reference level is significant: if you would measure from the Reference Line, the bottom of the Curtain Wall would coincide with the slanted input plane, and both the bottom and top of the Curtain Wall would be parallel to the input plane. This is not what we want.
Instead, choose Project Zero as the reference level for the top and bottom height values. This way, the Curtain Wall’s top and bottom will both be parallel to the horizontal plane at Project Zero.
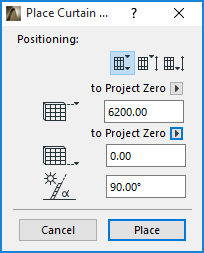
Click Place.
