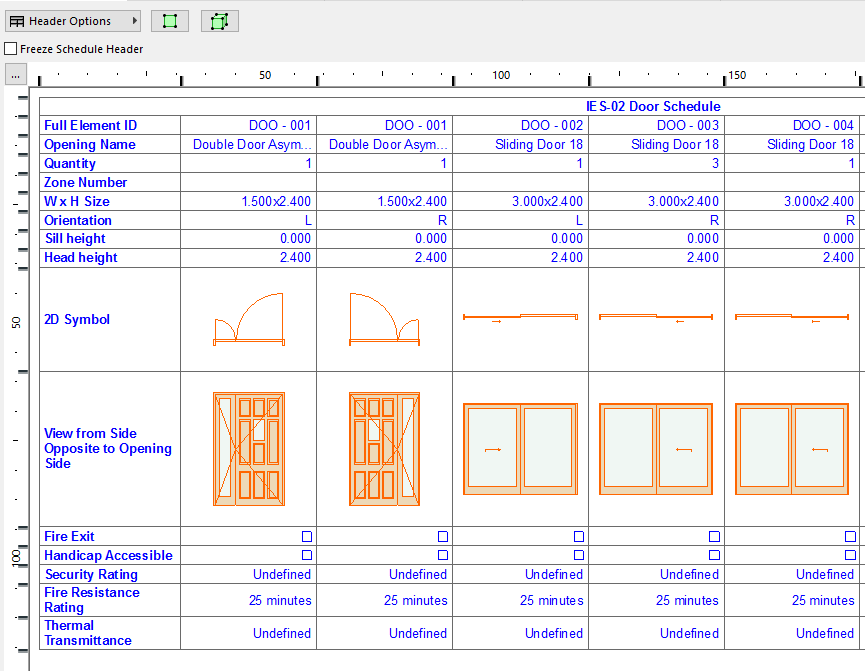
ARCHICAD’s Interactive Schedule function allows you to generate schedules. Unlike simple lists created with the commands of the Document > Schedules and Lists menu, the Interactive Schedule not only displays quantities and other parameters - you can actually edit it. This makes it possible to notice and correct inconsistencies resulting from a data entry error or from the merging of the work of several people on different parts of the same project.
For example, the schedule may allow you to detect that all but one of the thirty or forty doors placed in your building have the same height and width. You can then select this door directly from the schedule and check whether there is a reason for this inconsistency. If you find that this was a mistake, then you can correct the setting in the schedule and automatically update the door in all views.
Similarly, it’s easy to double-check how many of the doors open to the right or the left.
You can access Schedules from either the Navigator palette or the Document > Schedules and Lists > Schedules sub-menu. Click the name of a defined Schedule to open the Interactive Schedule window and update its contents.
Schedules are viewpoints, which you can save as views and output as drawings on a Layout, or save in various other file formats.
See Saving from a Schedule Window (Interactive Schedule).
A formatted schedule can be placed into any 2D window (typically a Worksheet), by using Copy/Paste. The contents of the schedule, after pasting, will consist of lines and text, which you can freely edit, but will no longer be associative to the model.
Types of Interactive Schedules
There are three categories of Interactive Schedules:
• Element Lists show characteristics of basic construction elements
An illustrated list of the parameters, divided by element type, is available here:
See Element Listing Parameters in the Interactive Schedule.
•Component Lists are optimized to list information about each component of composite, profile or basic elements: walls, slabs, roofs, morphs, meshes, and/or multi-component profile elements).
See Component Listing Parameters in the Interactive Schedule.
See also Calculation of Skin/Component Area.
•Surface Lists list elements by their exposed surfaces.
See Create Schedule of Surfaces.

Content of Interactive Schedules
The content of the Schedule is based on Schedule Scheme Settings. To adjust these, you can directly access this dialog box by clicking the Scheme Settings button at top right.
For more information on defining schedule content, see Define a Schedule Using Scheme Settings.
Units in Interactive Schedules
The units of the listed values are set as follows:
•As a rule, the units shown in the Interactive Schedule are the same as in all other model views.
•That is, an editable value (such as wall height) is shown on the Interactive Schedule in the units defined in Project Preferences.
•While you are editing this value, the units displayed are those of set in Working Units.
See Working Units.
•A calculated value (such as wall volume) is listed in the Interactive Schedule using the units defined in Calculation Units.
See Calculation Units and Rules Preferences.
For Teamwork Users: