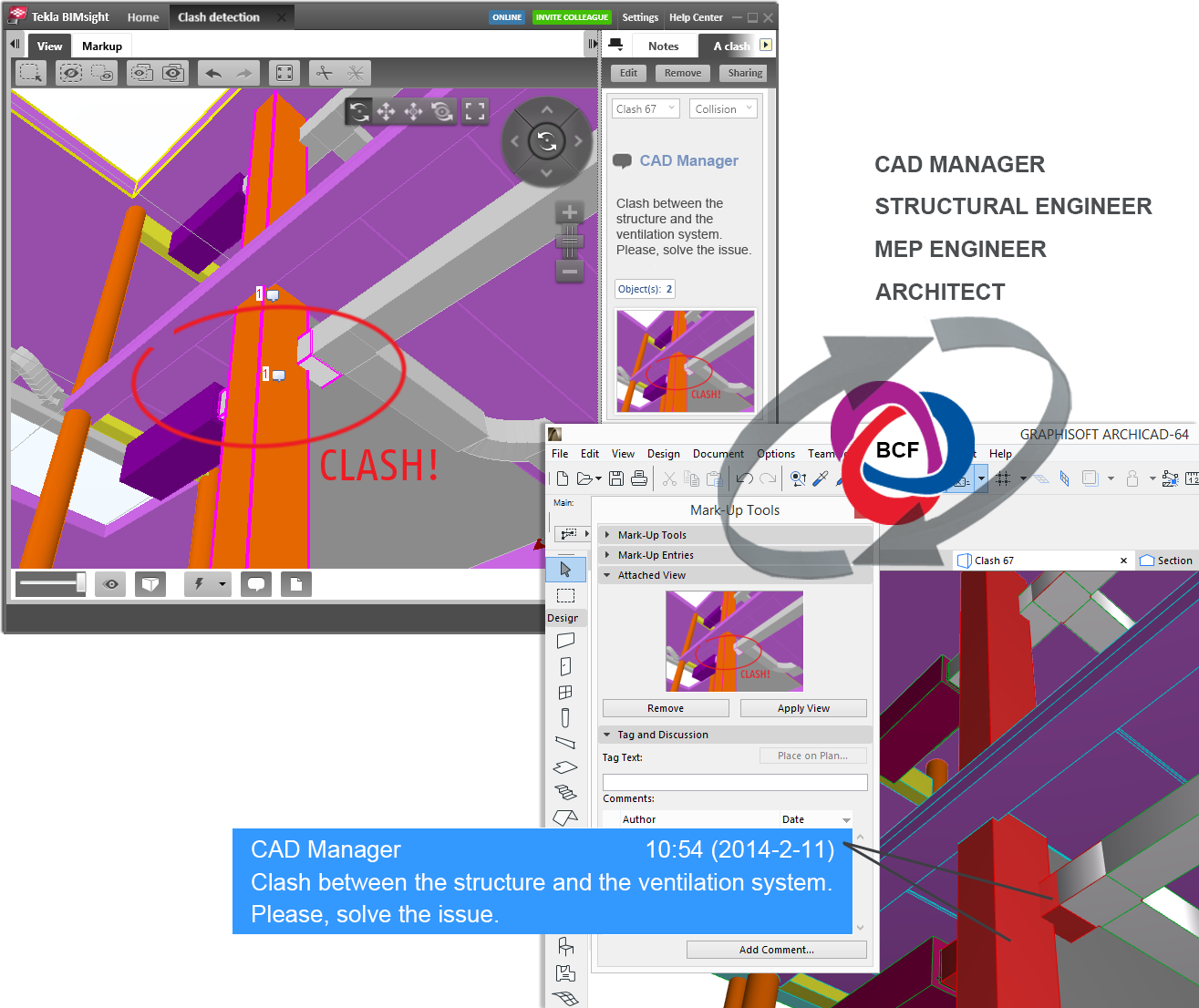
The following pages provide an overview of the main export formats available from ARCHICAD.
See also Import/Export Property Data via Spreadsheet.
The principal benefit of IFC (Industry Foundation Classes) object-oriented file format is its object description. Not only does the IFC protocol preserve the full geometric description in 3D, but it also knows object location and relationships, as well as all the properties (or parameters) of each object. With IFC input/output, ARCHICAD can communicate with a wide range of structural, mechanical and energy analysis applications.
It is important to consider what type of information should be exported to the different disciplines. For example, structural engineers will want the load-bearing parts of the building, while an HVAC consultant will need a richer model with more internal information. Besides preparation (described above), ARCHICAD’s IFC interface enables you to filter the building information model before exporting it.
Predefined (but customizable) Translators help you apply IFC model exchange settings as simply as possible, providing “one-click” export/import solutions.
After exporting an IFC model, it is good practice to check the IFC model in an IFC viewer. There are many free IFC viewers on the market that can be readily downloaded:
•DDS-CAD Viewer: http://www.dds-cad.net
•Solibri Model Viewer: http://www.solibri.com
•Tekla BIMsight: http://www.teklabimsight.com
Additional information can be found at the following Wiki address: http://www.ifcwiki.org.
Read more at Working with IFC.
IFC-based data exchange can be enhanced by using the so-called BIM Collaboration Format (BCF)-based communication. When several IFC models from various professions are combined in one project, the BCF workflow enables participants to add comments to the overlapping issues (e.g. collisions). BCF comments include the referenced IFC elements’ GUIDs and an attached preview (snapshot) picture; these enable users to easily locate the “problematic” model elements in the referenced view, using the same exact camera position as the snapshot. ARCHICAD’s Mark-Up tool supports BCF commenting, import and export. Many professional software programs and the many of the viewers listed above have implemented BCF.
See Workflows for Using BCF in Project Mark-Up.

Another way to export a model is to use the direct link between ARCHICAD and another software application. This means that a specific Add-On (developed by other applications for use with ARCHICAD) converts the ARCHICAD elements (e.g. the structural elements) to the corresponding elements of the connected application. This exchange mode also ensures that only those properties needed by the target application are included in the resulting model file.
Ask your partner if his/her application has an available Add-On for ARCHICAD.
Despite their increased reliance on model-based data exchange, architects and engineers still rely on each other’s CAD drawings to use as a reference in their respective models.
Because file format compatibility is crucial when working with outside consultants, or when upgrading from another CAD system, ARCHICAD provides the functionality to ensure an accurate conversion process.
ARCHICAD’s DXF/DWG translator supports formats up to AutoCAD 2017 and accurately maps layers, pen colors, fonts and blocks. ARCHICAD can write out DXF/DWG data that contains both Paper Space and Model Space information in the same file. ARCHICAD’s intelligent handling of AutoCAD XREFs, at input and output, not only preserves the link but allows XREF administration (including linking, unlinking and binding) within ARCHICAD.
When you provide your consultants with digital files for modification, ARCHICAD’s DXF/DWG Merge Engine ensures a “clean” file. User-defined rules eliminate conflicts, giving you control over how changes are merged with the Virtual Building model.
For details, see Working with DWG/DXF Files.
Additionally, ARCHICAD imports and exports AutoCAD’s vectorial DWF format and MicroStation’s DGN.
Read more at CAD Formats Opened by ARCHICAD.
Adobe’s Portable Document Format (PDF) has become the most popular digital file format for publishing and archiving the architectural documentation. ARCHICAD’s internal PDF engine supports both the export and import of PDF documents, including PDF/A format. Importing PDF documents as drawings is a great way to bring in a standard detail or manufacturer’s specifications directly onto an ARCHICAD layout sheet or Worksheet.
See details at Working with PDF Documents.