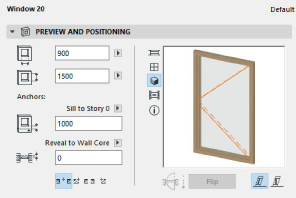
Door/Window Preview and Positioning Panel

Use the fields to enter the following values for the Door/Window:
Width: Enter Width of the opening here.
Height: Enter Height of the opening here.
Note: These Width/Height values are the window’s Nominal Size values, which can also be entered in the Graphical Interface Panel’s Nominal Sizes and Tolerance panel.
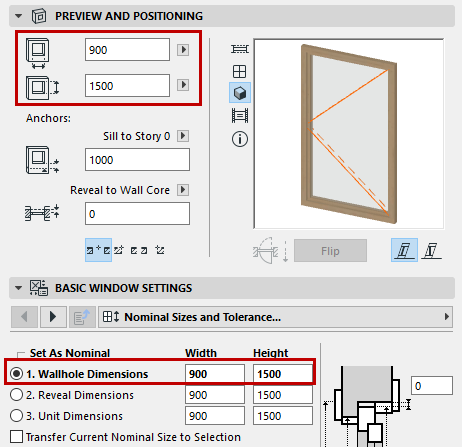
Sill/Header Value: Enter the height of the Door or Window Sill or Header from the chosen reference point.
Define the reference point for the sill/header by choosing from the pop-up above the value field:
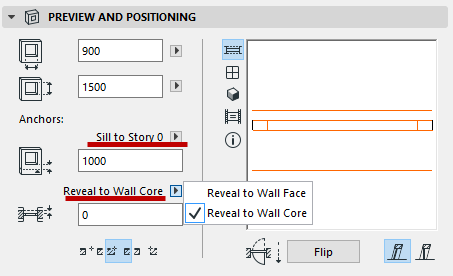
See also Sill or Header Heights.
Reveal: Enter the depth of the Door/Window Reveal, if any.
Anchor the Reveal to either the Wall face or the Wall core (the closest core skin, if there are several core skins). This is relevant if you are using a composite Wall.
See also Anchor Reveal.
Note: The Reveal value, on the Preview and Positioning Panel, is the same as the Reveal Depth value on the Reveal tab page of the Custom Settings panel of Door/Window Settings.
Preview Area
See Preview Options.
The Flip button switches the opening direction of a selected door/window from one side to the other, while keeping the frame in place. (This button is also available in the Info Box).
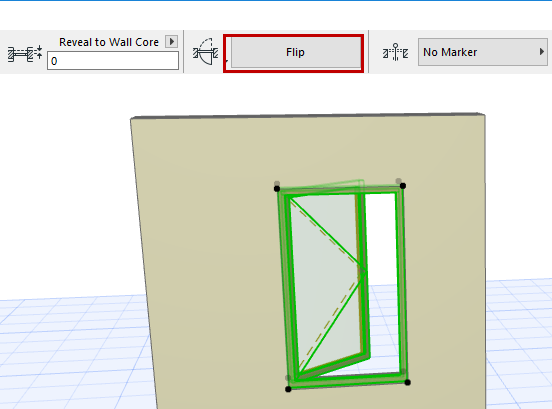
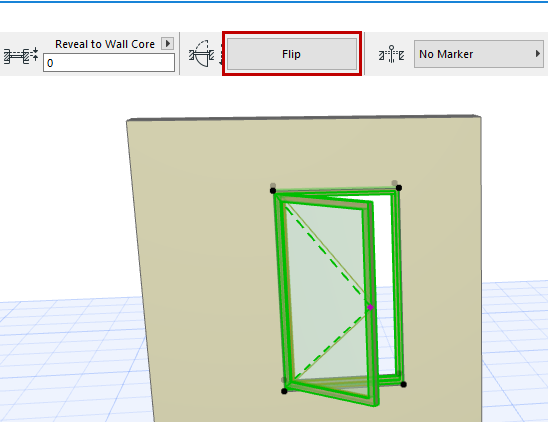
Anchor Point: This control affects the method used to place a new Window/Door. Choose either side or the Center as your preferred geometry method for placing the Door/Window.
As you place the opening into a Wall, you can switch Geometry Methods on the fly (use the Anchor Point control in the Info Box, or its shortcut.)
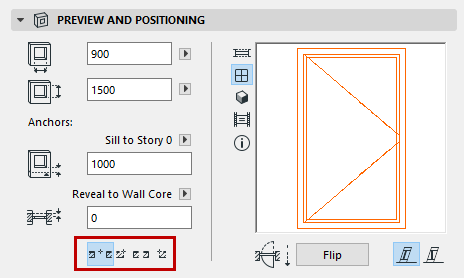
See also Placing Doors or Windows.
Opening Plane: This control is relevant if your door/window is placed into a slanted wall.
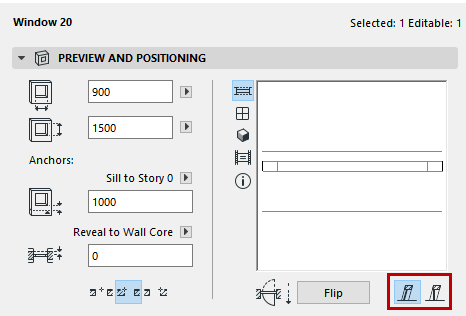
•Associated to Wall: The plane of the door/window will follow the plane of the wall.
•Vertical: The door/window will be placed vertically regardless of the plane of the wall it is placed into.
For more information, see Setting the Window/Door Plane in Slanted or Complex Walls.