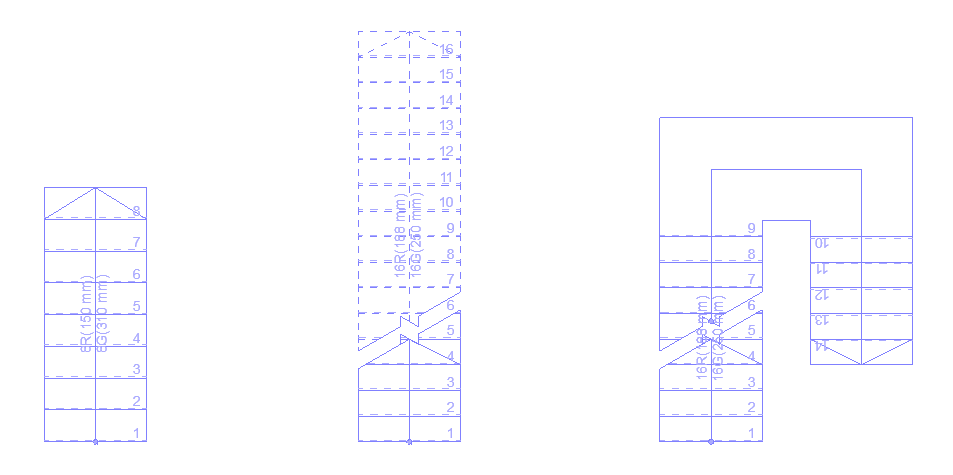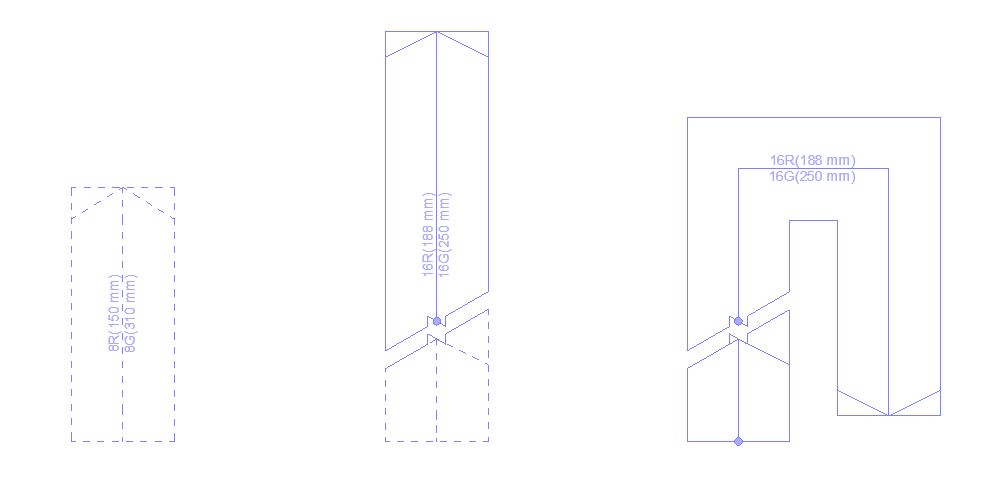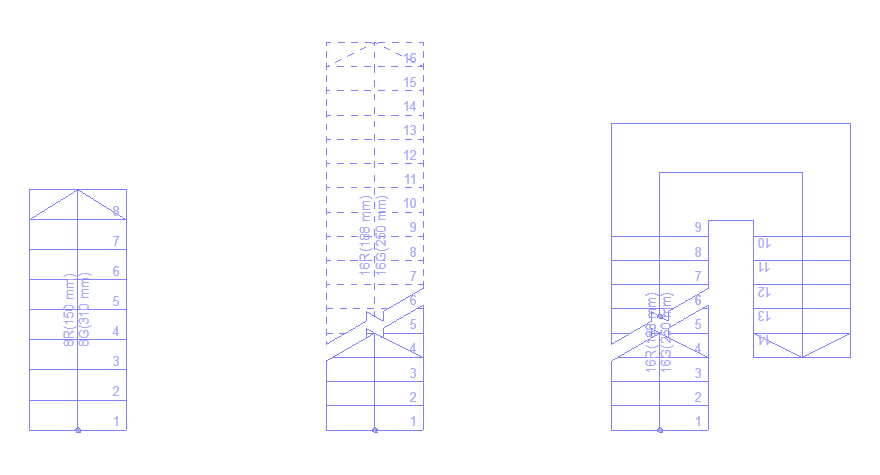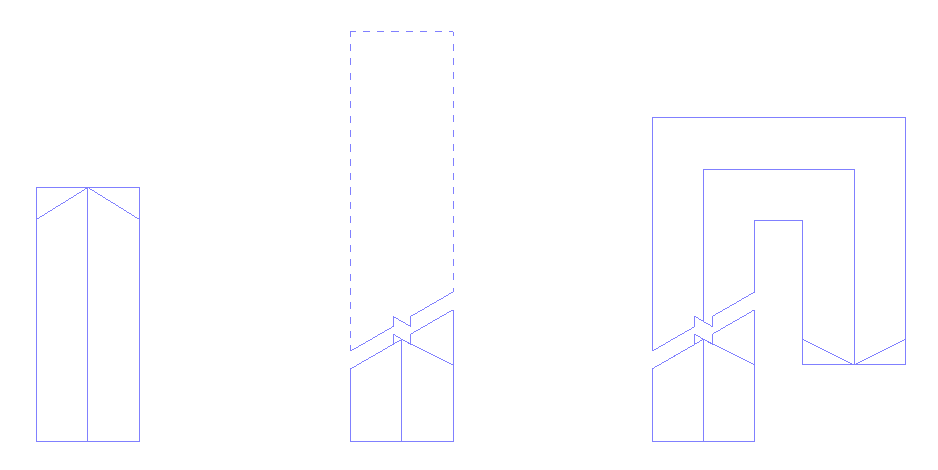
Model View Options for Stairs: Overview
The Model View Options for Stairs provide great flexibility for fine-tuning the 2D display of Stairs according to different Model Views.
The following three Stairs are shown on the Ground Floor with different Model Views, using various Scales. From left: An Entrance Stair; Stairs between Stories; and a Staircase.

Construction Plan 1:50

Reflected Ceiling Plan 1:50

Building Permit 1:100

Site Plan 1:500
Watch the Video:
Stair Model View Options