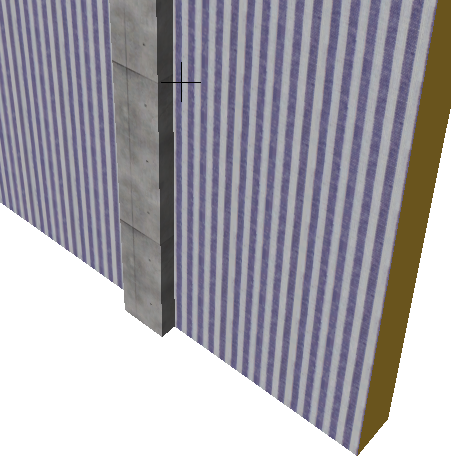
For information on how intersections (junctions) work among construction elements:
Columns and Walls
•The display of their intersections depends on the Intersection priority of the Building Materials: the higher number will prevail.
Note: Each Building Material has a separate Intersection Priority, set in the Building Materials dialog box.

•If two identical Building Materials meet, the separator line will be hidden.

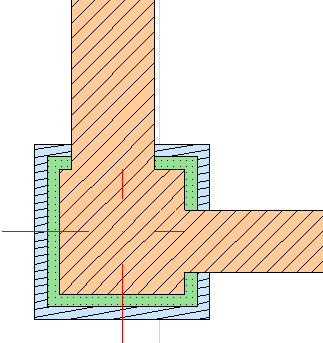
Columns and Roofs/Shells
Columns can be trimmed to Roofs or Shells.
See Trim Elements to Roof or Shell.
You can also crop a Column to a Single-plane Roof.
See Crop Elements to Single-plane Roof.
Columns and Slabs
The Adjust Elements to Slabs function lets you adjust Columns to specific levels of one or more Slabs that are located above and/or below them.
Relation to Zones: In the Model Panel of Column settings, define how the Column should behave in relation to zones: as a zone boundary (delimiter), or whether its area/volume should be subtracted from the zone it is in, or whether it should have no effect at all on a zone.
See Relation to Zones.
When placing a Column that will intersect a Composite wall, your choice of Construction method - wrapped or unwrapped - will affect the display of the wall/column in the Floor Plan.
Use the wrapped/unwrapped icons from the Column Info Box or the Column Settings dialog box to determine how the columns will interact with composite walls.
![]()
Wrapped Columns can only break through the core skins of composite Walls. The other wall skins wrap around the column, retaining their thickness.

For more information, see Wrapped Columns on the Floor Plan.
Unwrapped Columns on the Floor Plan
Unwrapped Columns (those using the Freestanding Construction method) do not modify the shape of the wall, just cut out a place for themselves, breaking through all wall skins.
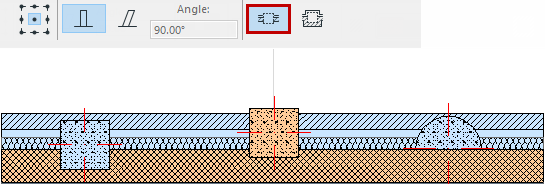
The separator line between wall skins and the column are removed where their Building Materials match.
Wrapped Columns on the Floor Plan
Wrapped Columns (those placed with the “wrapped” construction method) break through the core skins of composite Walls, provided that the column intersects the core of the composite Wall. The other (non-core) wall skins wrap around the column, thus adding this thickness to the column.
Note: For composites, the skins that are “core” are defined in Options > Element Attributes > Composites.
See Composite Structures Dialog Box.
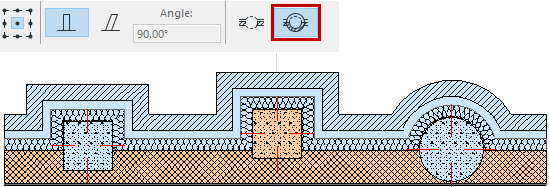
Note: Wrapping is not available for curved or polygonal Walls, or for Columns whose veneer is defined as “Finish”.
Wrapping on the Floor Plan will only occur if:
•the Column was placed using the Wrapped Method
•the Column is vertical and not profiled
•the Column intersects a straight and vertical composite Wall
•the composite Wall type has at least one skin that is core and one skin that is non-core (which will wrap around)
•the Column intersects the core skin(s) of the composite Wall
In 3D view, Columns placed with the Wrapped Construction Method will inherit the Surface of the connecting Walls, even if the wall is not a composite wall, and even if there are no wall skins configured to actually wrap around the Columns.
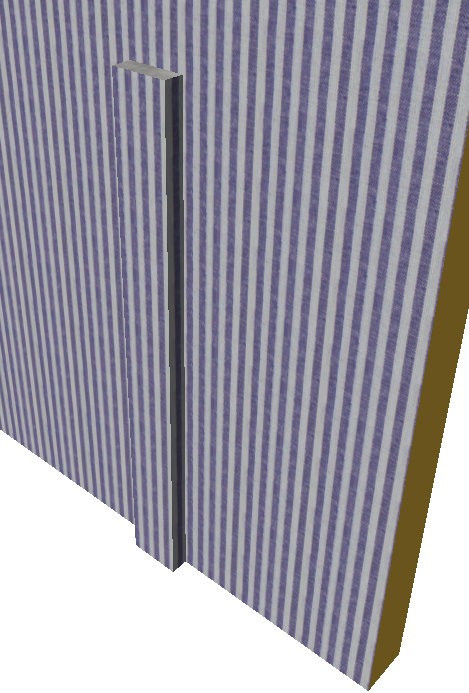
Unwrapped columns retain their own surfaces in 3D.
