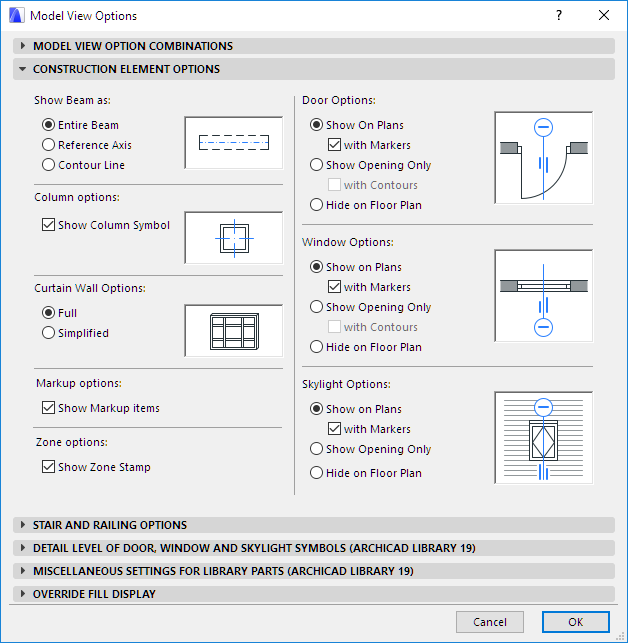
Model View Options for Construction Elements
To access this panel, go to Document > Model View > Model View Options.
For general information, see Model View Options.
Use the controls to determine the model view options for some Construction Elements (Beams, Doors, Windows, Columns and Markup items) in your project. A preview window next to each group of controls helps you envision the result.

Note: These options are independent of On-Screen View Options.
Show Beam As: Choose an option for displaying Beams on the plan.
•Entire Beam
•Reference Axis
•Contour Line
Show Column Symbol: Check this box to display the symbol chosen in Column Settings (Floor Plan and Section panel > Floor Plan Symbol) for each column in your model.
For more information, see Column Floor Plan and Section Panel.
Curtain Wall Options: Choose one of the two preferences for displaying Curtain Walls. These will affect the display of Curtain Walls in the 3D and 3D Document windows only:
•Full: Panels and Frames are displayed in the Curtain Wall.
•Simplified: Only the Scheme (Gridlines and Boundary) are displayed.
Markup options
•Show Markup Items: Check this box to display Project Markup items in your project.
Zone options
•Show Zone Stamp: Check this box to display Zone Stamps in your project.
Door Options: Choose a global option for displaying the doors in your project.
•Show on Plans: Doors will be displayed with the appropriate symbol on the Floor Plan and in Section-type windows.
with Markers: Check this box to display doors with Markers (if assigned in the Door Settings dialog box.)
•Show Opening Only: The place of the doors (but not the doors themselves) will be indicated by an openings in the walls, in both Floor Plan and Section views.
with Contours: The Door openings shown on the Floor Plan will include the Door contours.
•Hide on Floor Plan: No placed doors or door openings will be shown on the floor plan. (The door openings only will be shown in Section-type views.)
Window Options: Choose a global option for displaying the windows in your project.
•Show on Plans: Windows will be displayed with the appropriate symbol on the Floor Plan and in Section-type windows.
with Markers: Check this box to display windows with Markers (if assigned in the Window Settings dialog box.)
•Show Opening Only: The place of the windows (but not the windows themselves) will be indicated by an opening in the walls, in both Floor Plan and Section views.
with Contours: The Window openings shown on the Floor Plan will include the Window contours.
•Hide on Floor Plan: No placed windows or window openings will be shown on the floor plan. (The window openings only will be shown in Section-type views.)
Skylight Options: Choose a global option for displaying the Skylights in your project.
•Show on Plans: Skylights will be displayed on the Floor Plan and in Section-type windows, in accordance with the Floor Plan Display preferences of the host Roof or Shell.
with Markers: Check this box to display Skylights with their Markers (if any Markers are assigned in the Skylight Settings dialog box.)
•Show Opening Only: The place of the Skylights (but not the Skylights themselves) will be indicated by an opening in the Roof/Shell, on both Floor Plan and Section views.
•Hide on Floor Plan: No placed Skylights or Skylight openings will be shown on the floor plan. (The Skylight openings only will be shown in Section-type views.)