
For a description of generic settings common to all tools in the Toolbox, see Working in Tool Settings Dialog Boxes.
Zones are 3D elements, whose floor plan representation consists of zone fills and zone stamps.

For more information, see Zones.
Zone Name and Positioning Panel
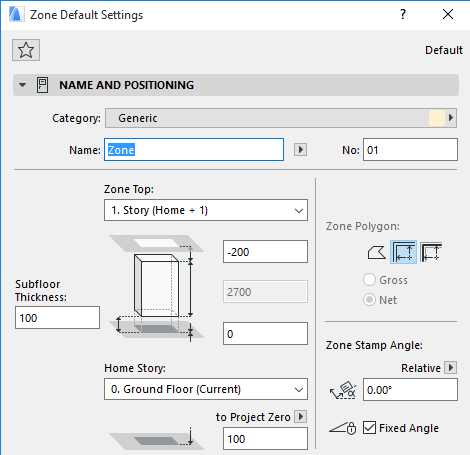
Zone Category: Choose a Zone category defined in Options > Element Attributes > Zone Categories. Their definition includes the Category name, code, color and zone stamp, and a set of parameters.
For a detailed description, see Zone Categories.
Zone Name and Number (No.): Enter name and number values in these fields for each Zone individually.
By default:
•The Zone top is linked to one story up
•The Home Story is the current story.
For more information, see Home Story.
The story to which the Zone bottom is linked is called the Home Story, but you can offset the bottom in either direction.
Use the controls in this panel to change any of these values, and to define the geometry and complexity of the Zone element.
Zone Top: Use this control to either top link the Zone relative to its Home Story (Home+1, Home+2, etc.), or to make it a fixed-height Zone (choose “Not linked”).
If you later modify the positions and heights of stories in your projects, the heights of any linked Zones will follow automatically.
•Optionally, define an offset for the Zone top from its top linked story (the Zone height changes accordingly). This offset value can be positive, negative or zero.
The offset field is not available if the Zone has no top link.
Zone height: Enter a value for the total height of the Zone. (For a top linked Zone, this field is not editable.)
•The Zone height value is affected by the top and bottom offsets, if any. If you change the top offset of a top linked Zone, or its bottom offset from the Home Story, this change will be reflected in the height value.
Subfloor Thickness: Optionally, enter a Subfloor Thickness value (positive or negative). The bottom of the Zone will be offset. You may wish to use this value in a Zone Stamp marker.
•If the Zone has a top link, the bottom of the Zone body will vary depending on the Subfloor thickness value plus the Home Story offset value (the top of the Zone body remains in place).
•If the Zone top is set to Not linked, the entire Zone body will move up or down depending on the Subfloor thickness value.
Home Story
Choose one of the following Home Story settings:
•The current story: The Zone’s Home Story will be the current story, on which it is placed.
•Choose a story to which to link the bottom of the Zone. Click Select Story to bring up the full list of stories in the project, if they are not all shown in the list.
•Optionally, define an offset for the Zone bottom from its Home Story (When top linked, the Zone height changes accordingly.) The subfloor thickness remains constant.
The bottom of the Zone is physically linked to its Home Story. If you later modify this story’s position (e.g. redefine the floor level), the Zone will change its position (while respecting the defined offset, if any).
If you delete the Zone’s Home Story, the Zone will be deleted, along with all other elements located on the story.
If you change a Zone’s elevation so that it moves to a different story, the Home Story will change to match the element’s new location. To define a different Home Story, independent of the Zone’s elevation, use the Relink Home Story command.
See Change Home Story by Elevation.
See Relink Home Story.
Bottom Elevation [to Reference level]: Set the height of the Zone, as measured from the Reference level (by default, this Reference level is Project Zero). Click the pop-up arrow to change the Reference level, if needed.
Note: Reference levels are defined at Options > Project Preferences > Reference Levels.
Note: The Bottom Elevation shows the current elevation of the Zone bottom. Thus, this value serves as a calculation tool only, not a link. If you change the position of a Reference level, the Zone will not change its position.
Click one of the icons to choose the Manual, Inner Edge or Reference Line method for creating a zone.
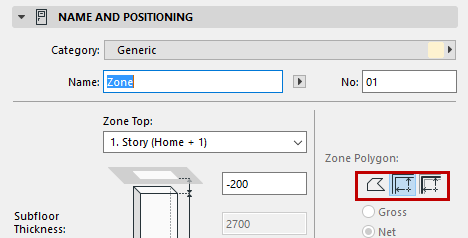
Use the Info Box icon to access the three options of the manual method: Polyline, Rectangular or Rotated Rectangle.
For more information, see Creating Zones.
Zone Polygon Display (Gross/Net): These radio buttons are only active if you are using the reference line construction method.
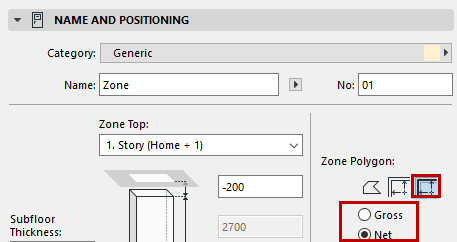
•Net: Zone polygon will not be displayed beyond the inner edge of the boundary walls.
•Gross: Full zone polygon is displayed.
•Enter a rotation angle for the Zone Stamp.
•Use the pop-up to define how this angle value should be interpreted when the element is placed:
- Relative to Orientation (the angle will be measured relative to the Oriented View)
See also Set Orientation.
or
- Absolute to Coordinate System (the angle will be measured from the (0,0) point of the project coordinates).
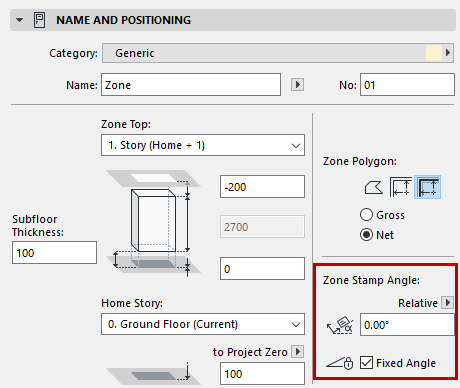
•Fixed Angle: To keep the Zone Stamp Angle fixed relative to the screen, even if you rotate the view, check the Fixed Angle checkbox. To allow the Zone Stamp to rotated along with the view, leave the checkbox empty.
See Set Orientation.
For more information on Zone Stamps, see Zone Stamp Panel.
The Floor Plan panel defines the appearance of the Zone’s fill on the Floor Plan.
•Click the button if you want your Zone fill to have an outline.
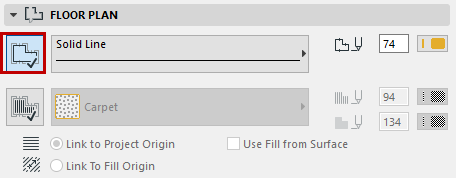
•Choose a Line Type and an outline color from the Line Type and Pencolor pop-up palettes.
•Click the button to choose a cover Fill pattern and background from the Fill type pop-up palette.
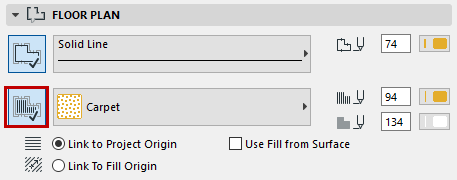
Note: Only those Fills defined as Cover Fills in Options > Element Attributes > Fill Types dialog box are available here.
For more information, see Assign a Cover Fill.
Use Fill from Surface checkbox: this means the Zone fill on the Floor Plan will display the same top-side hatching as you set for the Zone’s 3D display in the Zone’s Model panel.
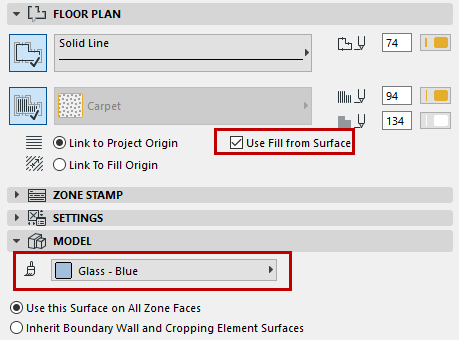
Note: Checking this box also affects the display of the 3D Model: if you have assigned a custom fill orientation with Link to Fill Origin (see below), the 3D fill display will reflect it.
Link Fill Orientation: Select one of the two radio buttons to choose a method for displaying the vectorial cover fill:
•Link to Project Origin: The fill pattern will start at the Project Origin, and the part of the pattern that falls within the Fill’s boundary will be displayed. No fill handle appears.
•Link to Fill Origin: If you choose this option, then the cover fill will show a fill handle when you place the zone on the Floor Plan. You can then manipulate the fill orientation by selecting and moving the fill handle. (Use the “Move Sub-Element” command from the pet palette.)
Fill handles are only displayed if you have enabled View > On-Screen View Options > Fill Handles.
For more information, see Set Orientation of Vectorial or Symbol Fill Patterns.
Use the controls in this panel to define the format of the text of the Zone Stamp.
The first field displays the name of the Zone Stamp. You cannot assign a different zone stamp here; the zone stamp shown is the one associated with the Zone Category you chose in the Name and Positioning Panel.
Note: The Zone Stamp assigned to each Zone Category is determined by the settings in Options > Element Attributes > Zone Categories.
For more information, see Zone Categories.
Choose a Font Type, Font Encoding Script, Pencolor, Penweight and Font size for the Zone Stamp Text.
Use Symbol Colors: Check this box to use the colors defined for this Zone Stamp in Options > Element Attributes > Zone Categories.
For more information, see Zone Categories.
Parameters: To customize the current Zone Stamp parameters, change any of these parameters. Depending on the Zone Stamp’s GDL script (and your ARCHICAD language version), the contents of the parameter list may vary accordingly. These parameters affect both the appearance and the contents of the zone stamp. The parameter list allows you to switch on and off the display of parameters in the Zone Stamp, as reflected in the preview.
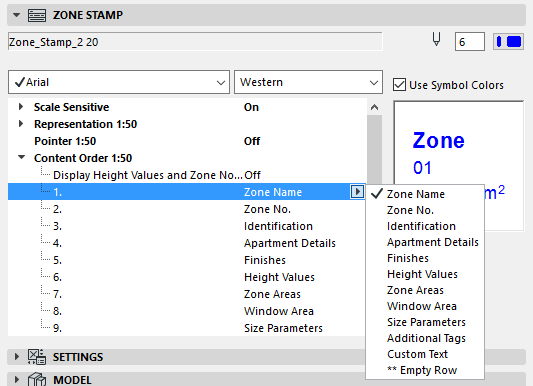
Note: To set the units for the Zone Area display on this Zone Stamp, use Options > Project Preferences > Dimensions, and select Area Calculation units.
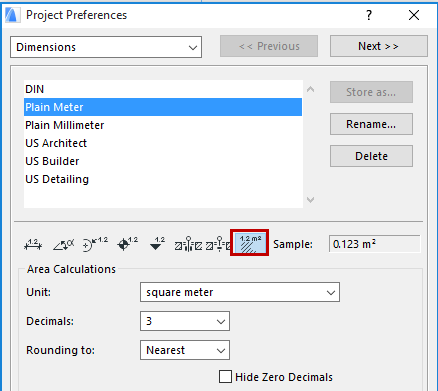
Note: Customization of the Zone Stamp parameters will be lost if you change the Category of the Zone. In this case, the parameters of the stamp will revert to the values stored with the Zone Category attributes.
A preview window provides feedback on the Zone Stamp as it will appear in the Floor Plan.
See also Moving Zone Stamps.
The Settings panel can contain additional choices linked to the active parametric Zone Stamp.
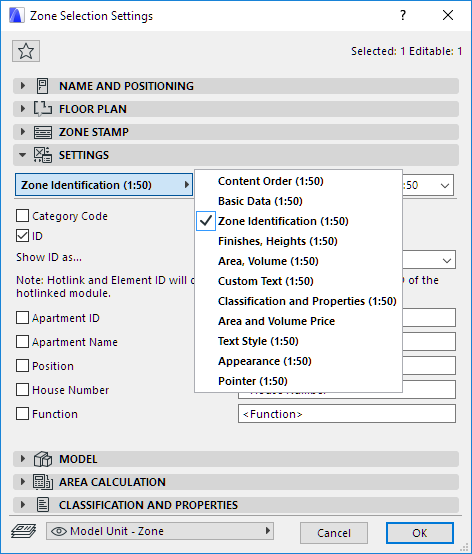
The Model panel controls the 3D appearance of Zones, including Surface choices and crop options.
Use the pop-up to choose a surface to display this Zone.
For more information, see 3D Display of Zone Spaces.
•Use this Surface on All Zone Faces: Click this option to display all zone faces of the 3D zone shape using the single surface you selected with the pop-up above.
•Inherit Boundary Walls and Cropping Elements Surfaces: Click this option to have individual surface polygons of the zone inherit the corresponding surfaces of boundary walls and any elements that you cropped the Zone with.
For more information, see Crop Zone to Another Element.
Use the controls in this panel to view the measured area of the Zone and to optionally refine the calculated values.
Measured Net Area: This field shows the net zone area.
•For automatically recognized zones, this is the zone area within the boundary walls.
•For manually drawn zones, this is the zone area within the zone perimeter.
Area Subtraction: These fields provide information on how the zone’s net area has been calculated. They show how much of the zone’s original area was reduced by each element:
•Freestanding Walls and Columns within the zone area: The space occupied by Walls and Columns can be partly or entirely subtracted from the zone area, using controls in the Wall/and Column Settings dialog boxes.
For more information, see Wall Model Panel and Column Model Panel.
•Fills: From the total zone area, you can subtract part of the surface occupied by Fills, as set in the Fill’s own settings dialog box.
•Low ceilings: If the zone is cut by a roof, the zone area can be reduced accordingly, depending on the settings in Options > Project Preferences > Zones.
For more information, see Zones Preferences.
The Reduced Area field displays the value obtained by subtracting the total “Area Subtraction” values (the total of the Wall/Column, Fill and Low Ceiling reduction values) from the Measured Net Area.
Click the Reduce by checkbox if you want to further reduce the Reduced Area by any given percentage (enter the desired percentage value in the input field). The result of this reduction is the Calculated Area.
Note: In order to activate the reduction defined in the selected Zone’s Settings dialog box, you must execute the Design > Update Zones command.
For more information, see Updating Zones.
Calculated Area: This field displays the final calculated Zone Area, taking into account all of the Area Subtraction and reduction definitions.