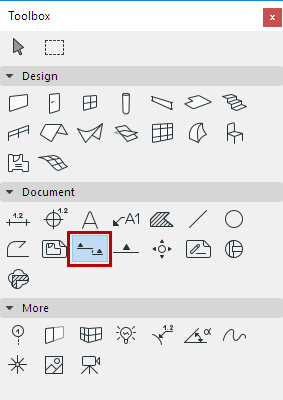
Note: The creation process is identical for Elevations.
1.Activate the Section tool.

2.In the Info Box or Section Default Settings, make sure that “Create new section viewpoint” is selected.

3.Choose an input method (either Single or Staggered) from the Info Box and draw a Section line on the Floor Plan.

•Single: Click twice to define each end of the line.
•Staggered: Click as many times as needed to define each segment of the Section line. Double-click to complete the input line.
The Eyeball cursor appears.
4.With the eyeball cursor, click on either side of the line to set the orientation of the Section. The place where you click also defines the Section’s limit line, if you have chosen a “Limited” horizontal range in Section Tool Settings.
5.The new Section source Marker is automatically placed after the section line is completed. (If you are placing a Section of limited horizontal range, the limit line is also placed automatically.)
6.A new Section viewpoint is created and listed in the Navigator Project Map.
Distant Area Limit
Check the Marked Distant Area box in Section Settings (Model Display Panel) to create an optional “distant” area of your Section viewpoint, with separate colors/effects. The Distant Area limit line is then displayed as part of your Section, and is editable.
See Model Display Panel.
Related Topics
Horizontal/Vertical Range of Section Viewpoint
Editing Section/Elevation/IE Lines on Floor Plan