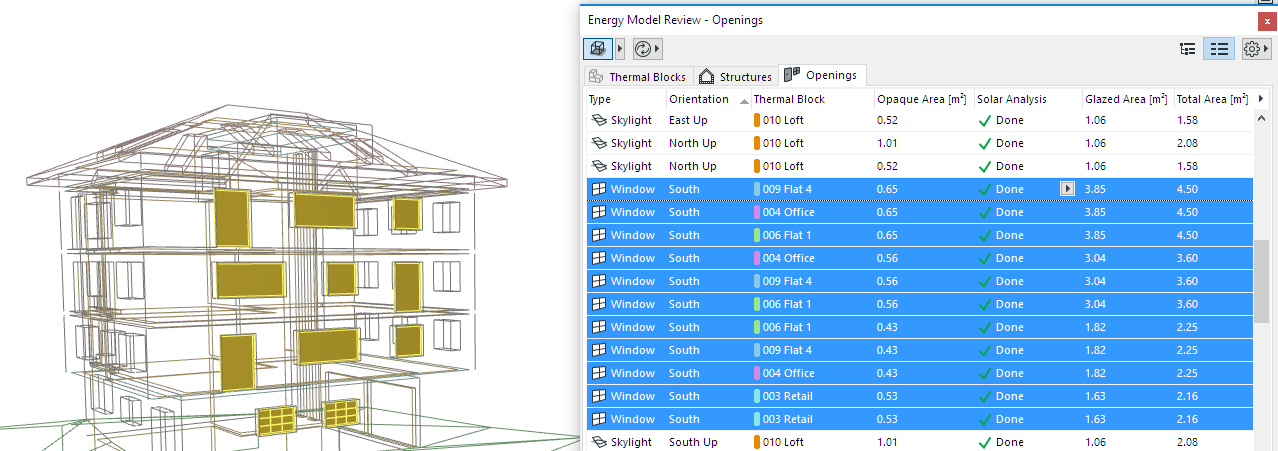
Building Energy Model Visualization
The Show selected items in 3D button on the upper left corner of the Energy Model Review palette enables you to visualize the energy model of your project in different ways.

Show Zone Volumes
The Show Zone Volumes function can be used to visualize the internal spaces in 3D.
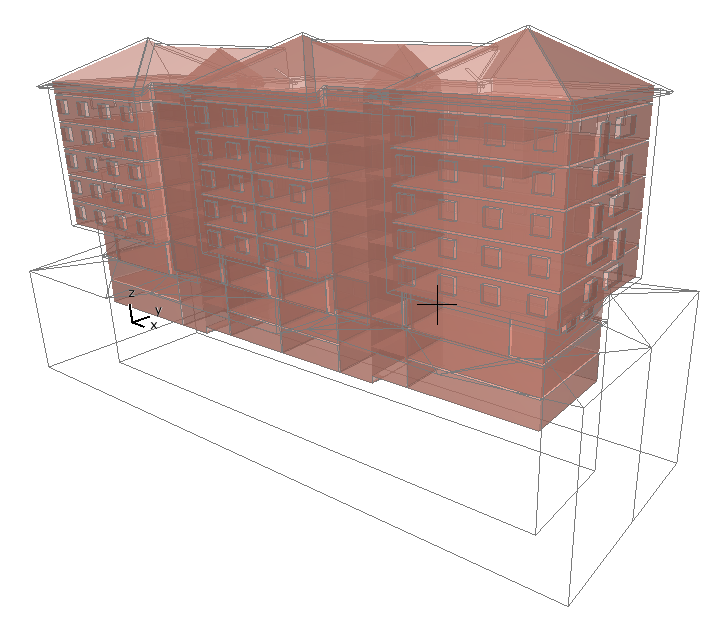
Show Unused Zones
The Show unused Zones function highlights the visible ARCHICAD Zones that do not belong to any Thermal Blocks in the Building Energy Model.
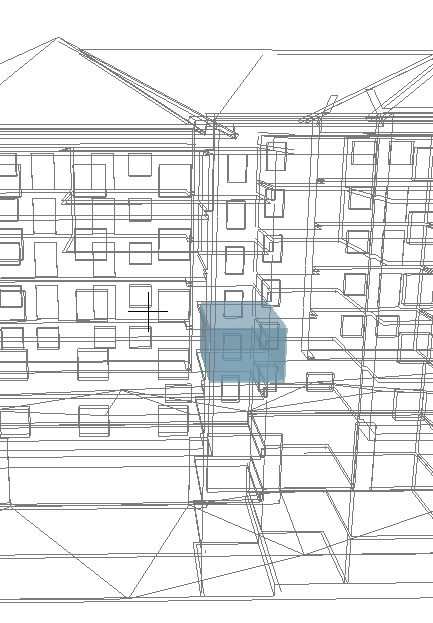
Show Uncovered Areas
The Show Uncovered Areas function highlights the surfaces that do not have space boundaries associated to them. Ideally, all building structure and opening surfaces are covered by space boundaries; so these uncovered areas indicate modeling inaccuracies.
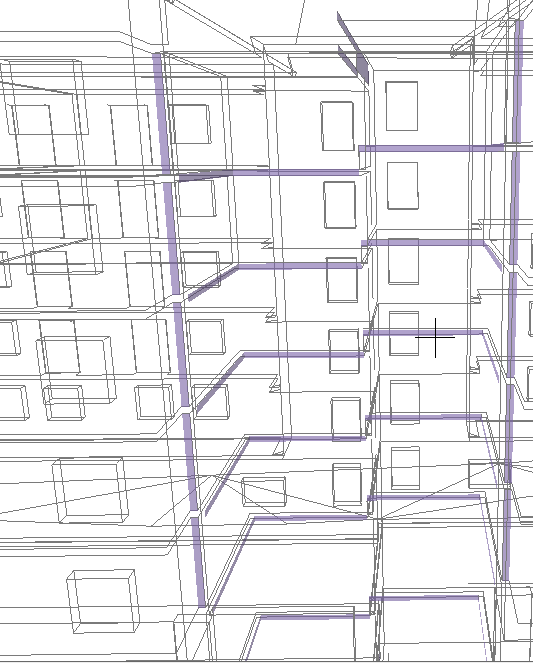
Visualization of Thermal Blocks
In the Energy Model View, the entries that are selected on the Thermal Blocks list are simultaneously highlighted with solid colors on the 3D model.
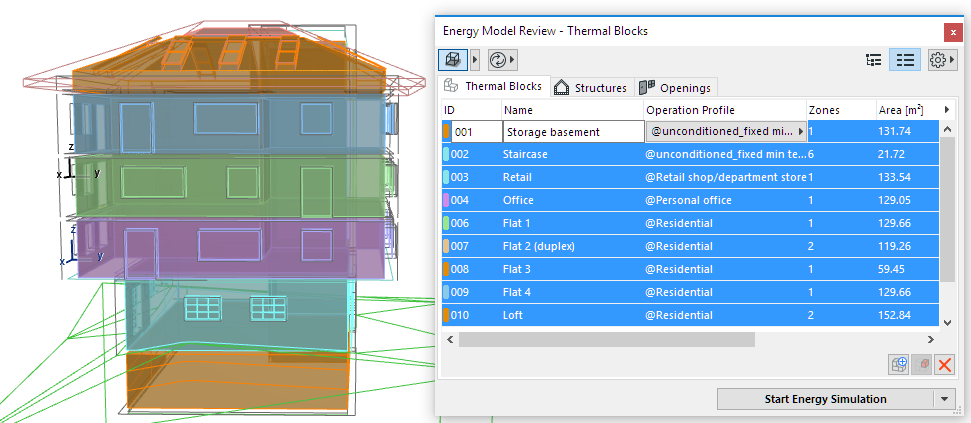
The model elements that are not selected are shown in wireframe while this function is active. In Tree View, it is also possible to select and visualize the zones that make up a thermal block, one by one.
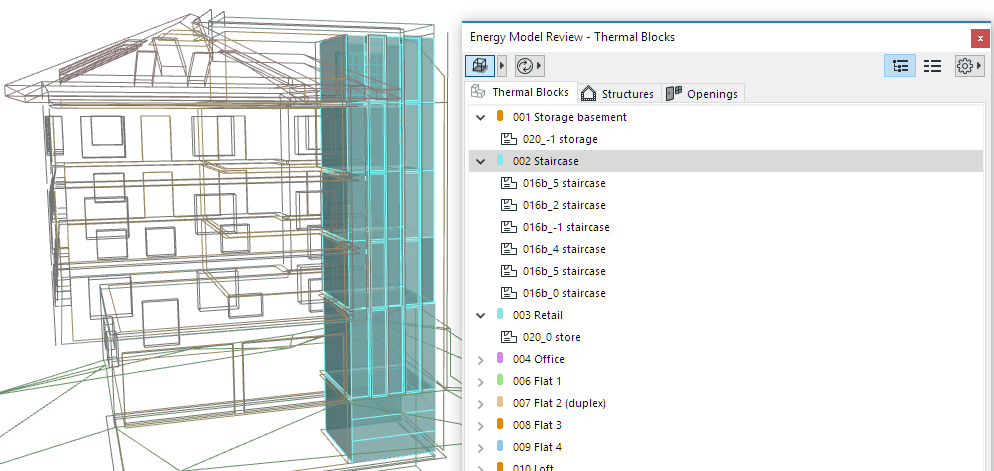
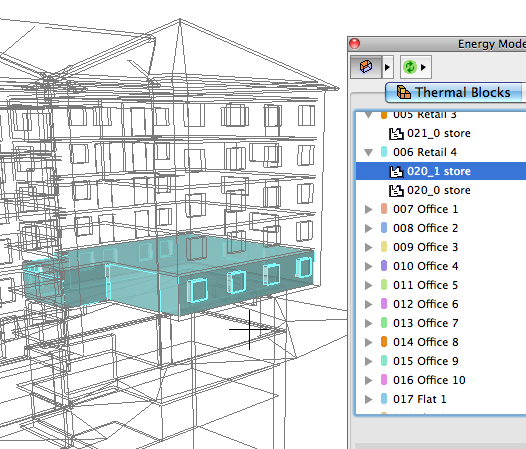
Visualization of Structures
In the Energy Model View, the space boundaries that are selected on the Structures list are displayed on the ARCHICAD building model. Select one or more items from the Structures list, then click “Show selected item in 3D” (the model elements that are not selected are shown in wireframe while this function is active).
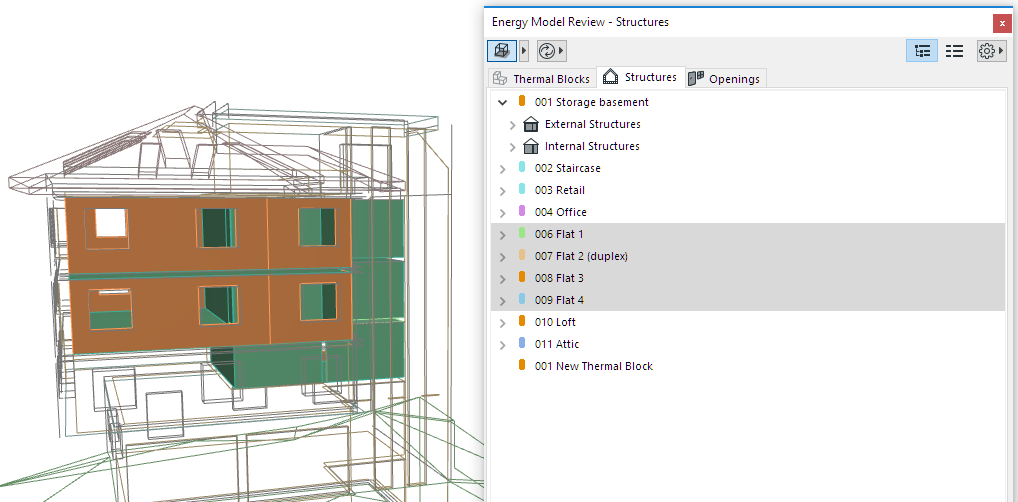
A separate color is assigned to each space boundary category in Energy Model View.
See Customize Energy Model Review Colors.
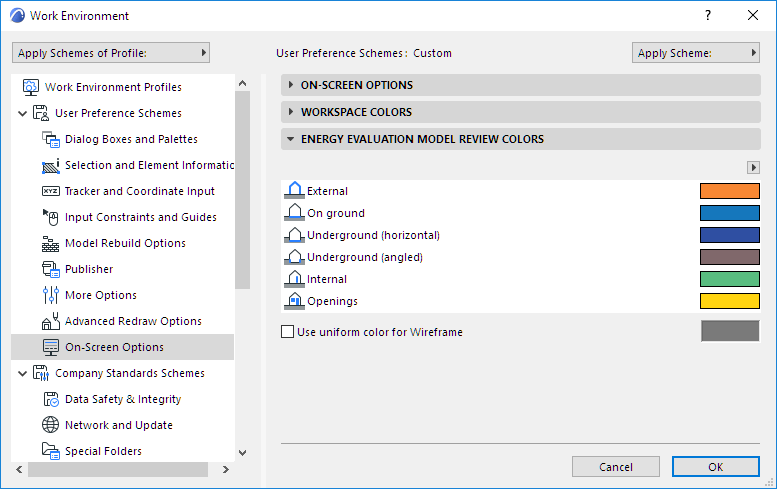
A single ARCHICAD element (e.g. a wall that extends both above- and below-ground) might consist of multiple space boundaries, and therefore might appear as part of several different entries (with different orientations) on the Structures list.


A single ARCHICAD wall element that consists of multiple space boundaries
Visualization of Openings
The Show in 3D button can also be applied to visualize the selected entries of the Openings list.
