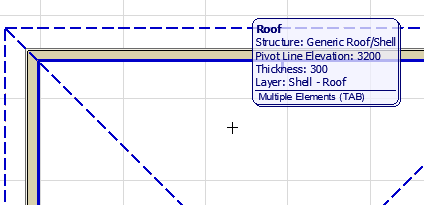
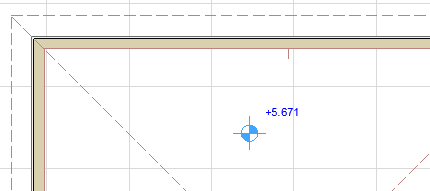
Level Dimensions are point-level elevation markers that display the story height or an element’s vertical height along the Z-axis. They are available in the Floor Plan and in Worksheet/Detail windows.
Level Dimensions are associative to the following elements:
•Slab
•Mesh
•Roof (single-plane and multi-plane)
•Shell
•Stair (and Stair sub-components)
Note: In Section/Elevation/IE windows, use Elevation Dimensions. See Elevation Dimensions.
1.Select the Level Dimension tool.
2.Hover your cursor over the element or space whose elevation you wish to dimension.
–If your cursor is hovering over multiple elements, the Info Tag prompts you to click Tab to cycle through the elements.
–Highlighted feedback over dimensionable elements lets you know which element will be dimensioned.
–The cursor will not detect overhead surface planes (except for Slabs and Meshes).
–If Gravity is on, the cursor will gravitate only to the respective element type. See below.
3.Click to place the Level Dimension.


Level Dimension on a Roof plane
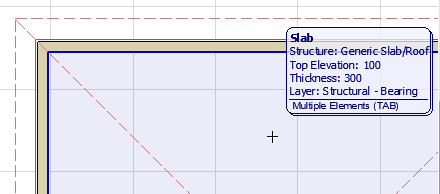
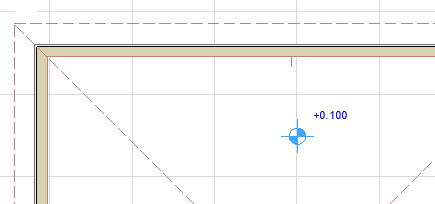
Level Dimension on a Slab
Level Dimensions on Tread, Landing, or Landing Structure
As you place a Level Dimension on a Stair Component, use TAB to ensure that you highlight the right component, then click to place.
Note: Stair components can be highlighted and selected only if their symbols (Grid Going and Grid Fill) are turned on (visible) in Model View Options or Stair Settings.
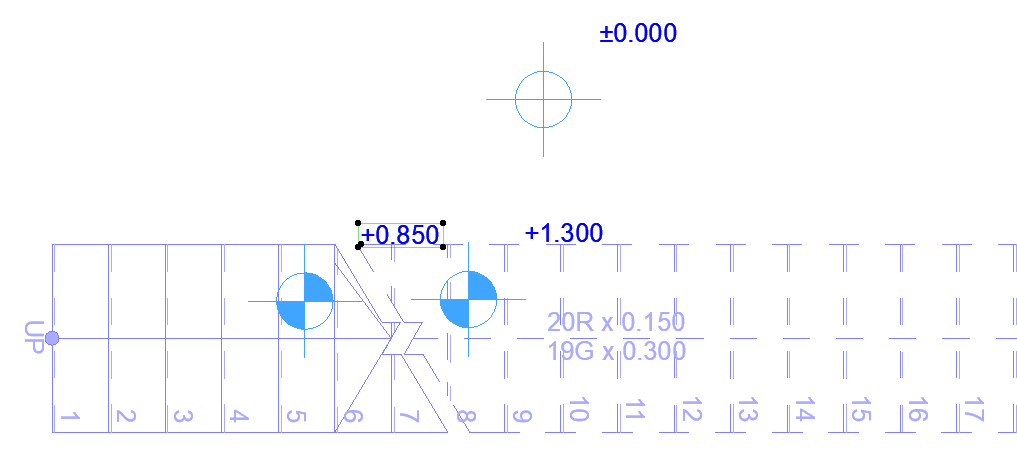
Level Dimensions with Gravity On
If Gravity is on, the Level Dimension can be placed only onto the particular element that is using gravity (either Slab, Roof, Shell or Mesh).
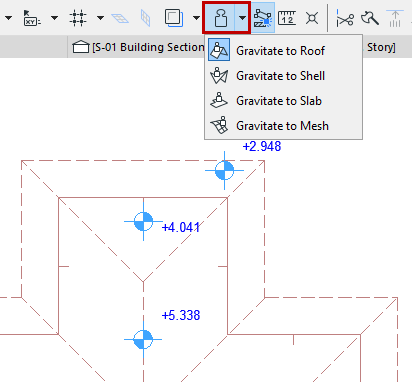
For more information, see Gravity.
Associativity of Level Dimensions
Level Dimensions remain linked to the elements they were placed on top of, even if they are no longer inside the contour of these elements. If a Level Dimension falls outside the contour of the element it is associated to, its value changes according to the following rules:
•With Slabs, there is no change: the value is the same as if the Level Dimension were still inside the Slab’s contour.
•With Roofs, the value displayed is calculated by a projected extension of the roof (that is, what the value would be).
•With Meshes, it is the Story’s height that will be displayed (but the Level Dimension remains associated to the Mesh).
Level Dimension Tool Settings

Enter a height for the Level Dimension Marker.
Rotation angle: Enter a rotation angle for the Level Dimension Marker. The text will rotate with it, maintaining its original relationship to the marker symbol.
Marker Type: Click the pop-up to enter a Marker type for the Level Dimension.

Level Dimension Text Style Panel
See More Text Style Controls (Dimension, Label).
Hide with Associated Element
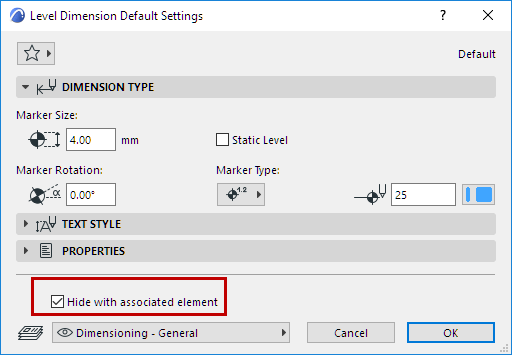
By default, a Level Dimension will be hidden if its associated element is hidden (e.g. on a hidden layer). To display the Level Dimension regardless of whether its associated element is visible, uncheck this box.