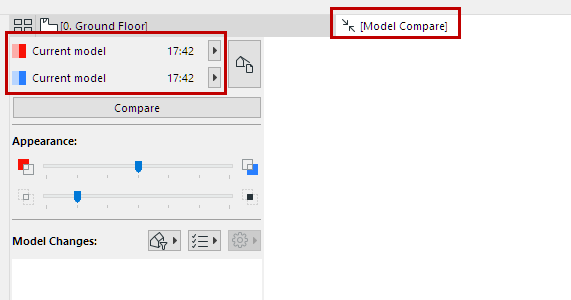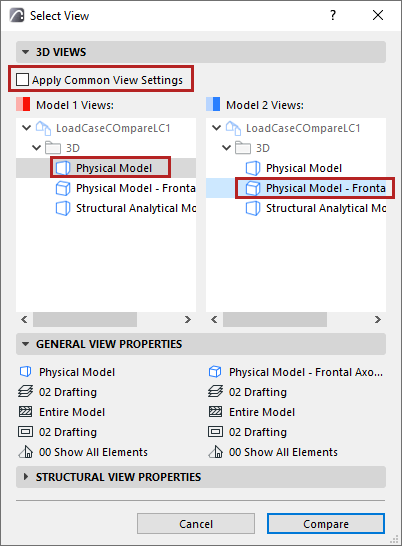
Compare Two Views of a Single Project
This workflow is recommended e.g. to compare two views in a single Archicad project. For example, compare two different 3D views of the existing vs. proposed site plan.
1.Use Design > Model Compare.
2.From the Model Compare palette:
Select Current model for both Model 1 and Model 2.

3.Click the View Selector button.
4.From the Select View dialog, uncheck “Apply Common View Settings.” The 3D views of each model version are now listed separately, side by side.
5.Here, choose “Existing Site” (from Model 1) and “Proposed Site” (from Model 2). These are two different views of the same project.

See also Select View for Compare.
6.Click Compare.
7.The results are displayed in the Model Compare window.
Using the Model Compare palette, review the Model Compare window to see what has changed.
See Model Compare: Review the Changes.
8.As needed, create Issues.