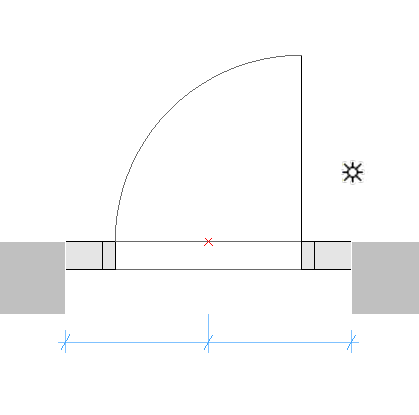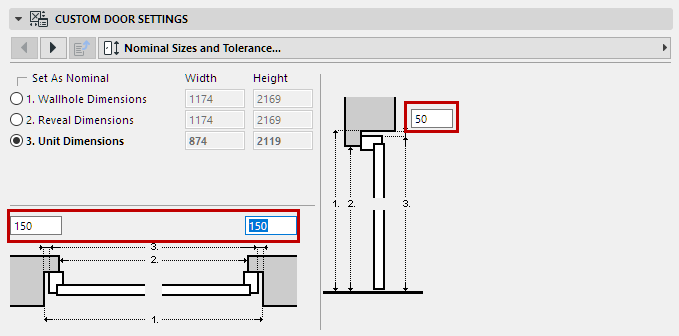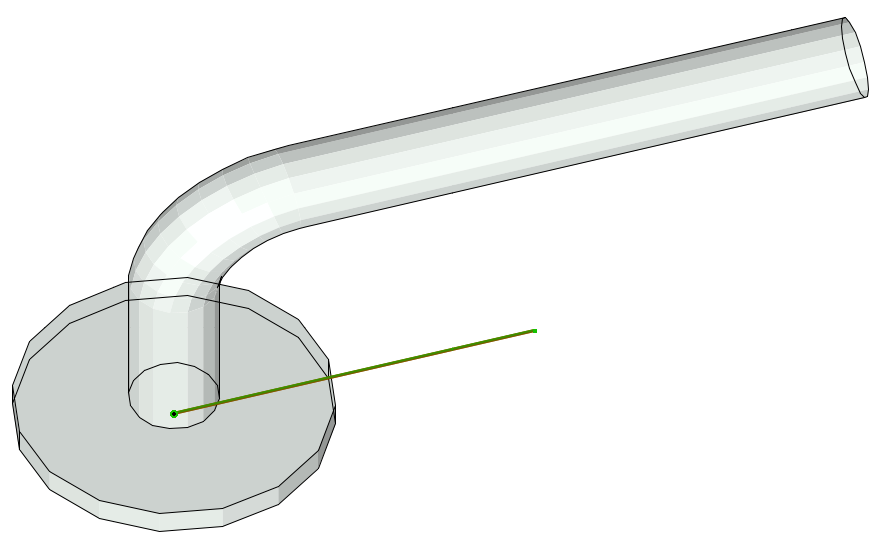
Note: Part of the Library Part Maker add-on. See Library Part Maker.
Level of Detail definition of Doors and Windows
|
Selected 2D Detail Level |
Default LOD |
Substitute LOD 1 |
Substitute LOD 2 |
Substitute LOD 3 |
|
Full |
Full |
Medium |
Low |
System empty opening |
|
Medium |
Medium |
Low |
Full |
System empty opening |
|
Low |
Low |
Medium |
Full |
System empty opening |
|
Selected 3D Detail Level |
Default LOD |
Substitute LOD 1 |
Substitute LOD 2 |
Substitute LOD 3 |
|
Full |
Full |
Simplified |
Schematic |
System empty opening |
|
Simplified |
Simplified |
Schematic |
Full |
System empty opening |
|
Schematic |
Schematic |
Simplified |
Full |
System empty opening |
A special methodology applies in case of Door and Window Library Parts.
•Component origins for 2D door/window symbols must be aligned with the center of door/window wall opening and the external edge of wall they will be placed in.
•Component origins for 3D door/window models must be aligned with the bottom center of door/window wall opening.

Door Symbol with Component Origin at Hotspot
Definition of Door/Window Tolerance
|
LPM Assignment |
Content shown with corresponding Model View Option (MVO): Detail Level of Door, Window and Skylight Symbols |
|
2D Tolerance Full |
Floor Plan Symbol Full |
|
2D Tolerance Medium |
Floor Plan Symbol Medium |
|
2D Tolerance Low |
Floor Plan Symbol Low |
The Wallhole is the part cut out of the wall to accommodate the whole door/window structure.
Wallhole Width is equal to Unit Dimension Width plus any Horizontal Tolerance.
Wallhole Height is equal to Unit Dimension Height plus any Vertical Tolerance.

Tolerance Values in Door Custom Settings
Design Principles of Tolerance
The tolerance 2D symbol must always be drawn (using Archicad 2D tools) on the left-hand side of the door/window 2D symbols, with the same width for all used 2D symbols in a door/window Library Part.
The 2D tolerance symbols will be automatically added to right, top and bottom door/window edges, and they will be parametrically adjusted to Wallhole edges. The 3D model will be created automatically, based on the tolerance width defined in 2D Symbol and the door/window frame thickness. The tolerance width and tolerance surfaces will be automatically added to the door/window user interface as parametric values.

Tolerance Displayed at Low, Medium and Full LOD Assignment
Opening Lines, Hinges and Handles
|
LPM Assignment |
Content shown with corresponding Model View Option (MVO): Miscellaneous Settings for Library Parts |
|
Opening Line Hinges Full |
Show Opening Line (Hinges orientation, Full 3D) |
|
Opening Line Hinges Simplified |
Show Opening Line (Hinges orientation, Simplified 3D) |
|
Opening Line Hinges Schematic |
Show Opening Line (Hinges orientation, Schematic 3D) |
|
Opening Line Handle Full |
Show Opening Line (Handle orientation, Full 3D) |
|
Opening Line Handle Simplified |
Show Opening Line (Handle orientation, Simplified 3D) |
|
Opening Line Handle Schematic |
Show Opening Line (Handle orientation, Schematic 3D) |
Design Principles of Opening Lines, Hinges and Handles
|
Handle Opening Line orientation |
Hinges Opening Line orientation |
LPM allows to define any number and directions of Opening Lines and/or Opening Operation symbols in 3D Models by using 3D Archicad tools. The 3D opening lines can be defined by Morph tool (set to the Line Geometry Method).

It is also possible to use e.g. the 3D Text Library Part (from standard Archicad library) to define any fixed text annotations.
Considering the varying standards for the direction of opening lines, LPM provides 2 sets of assignments that define opening line orientation as either “Hinges” or “Handle”.
The Opening Line Orientation control (available in Model View Options and the Library Part user interface) allow the user to flip their positioning as needed.
Positioning of Door/Window Handle Assembly
Note that the option for 3D Handle assembly is available for “3D Model Full” LOD only.
|
LPM Assignment |
Content use |
|
Handles Internal Full |
Used for Handle assembly on internal face of opening |
|
Handles External Full |
Used for Handle assembly on external face of opening |
LPM allows definition of any number and directions of Handle assembly types, separate for interior and exterior faces of an opening. The type of Handle assembly can be selected from standard Archicad types or any Custom Component Handle Library Parts (in loaded libraries).
Design Principles of Handle Positioning
Use the 3D lines that can be defined by Morph tool (set to the Line Geometry Method)

Definition (Morph line)

Morph Origin
The morph origin will be used as the anchor point (in 3D space, so the morph line must be positioned on door/window surface), and the direction of the line will be used as the Handle assembly’s orientation. The length of the line does not affect the final handle position or shape. The relationship of a morph line used for design and the final Handle model is illustrated below:

The assignment type will define handle orientation with regards to Internal or External face of a door or window.
See Door/Window Component Origins.
Door and Window Standard Fixtures and Fittings
The following standard Archicad library door or window parametric elements and functionality will be added to each door or window automatically:
Windows
•Wall Opening – Reveal
•Wall Opening – Wall Closure
•Wall Opening – Wall Inset
•Wall Opening – Masonry Arch
•Wall Opening – Attributes
•Fixtures & Fittings – Sill
•Fixtures & Fittings – Board
•Fixtures & Fittings – Casing Inside/outside
•Fixtures & Fittings – Sunshade
•Fixtures & Fittings – Custom Corner
•Fixtures & Fittings – Attributes
Door
•Wall Opening – Reveal
•Wall Opening – Wall Closure
•Wall Opening – Masonry Arch
•Fixtures & Fittings – Threshold
•Fixtures & Fittings – Casing Inside/outside
•Fixtures & Fittings – Sunshade
•Fixtures & Fittings – Attributes
System predefined parameters for Doors and Windows
•Width – width of Door/Window set
•Height – height of Door/Window set
•Nominal Frame Thickness – frame thickness of Door/Window set
•Orientation Displaying – If set to ‘Automatic’, Label Default Position and Label Reversed Position values will be used for Door/Window labels and in Interactive Schedules. If set to ‘Custom’, the value of Custom Orientation parameter will be used instead.
•Custom Orientation – used in conjunction with Orientation Displaying parameter
•Label Default Position – (set to ‘L’ for ‘Left’ by default) used in conjunction with Orientation Displaying parameter
•Label Reversed Position – (set to ‘R’ for ‘Right’ by default) used in conjunction with Orientation Displaying parameter
•IFC Operation – IFC operation definition
•Surfaces > Door/Window Tolerance Outer Surface – outer surface of tolerance infill
•Surfaces > Door/Window Tolerance Inner Surface – inner surface of tolerance infill
•Surfaces > Door/Window Handle Surface – surface of Door/Window handle(s)
•Pens > Opening Line Pen – pen of Door/Window opening lines