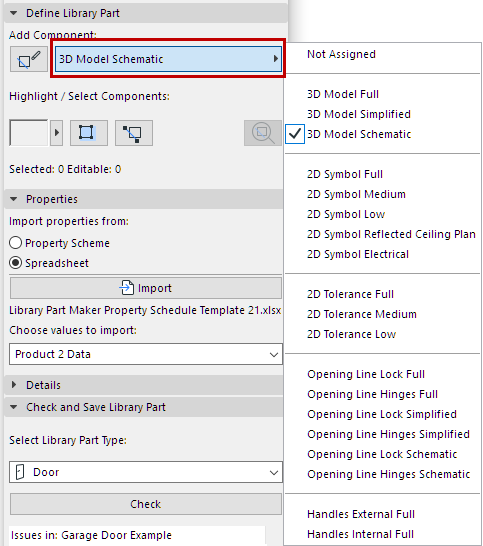
Note: Part of the Library Part Maker add-on. See Library Part Maker.
For each component, assign its Level of Detail (LOD) using the Component Type pop-up on the LPM Palette. Each type represents a 2D or 3D representation at a particular detail level:

See also Highlight Components by Type.
Once the Library Part is saved and placed, these assigned LOD representations can be controlled for each placed instance – either from its Settings dialog, or from Archicad’s Model View Options.
It is possible to skip the LOD definition for some components; these components have a definition of “Not Assigned”. (When you check the Library Part, you get a warning of unassigned components, but you can still save it.) When placed, such Library Parts will use only the defined representation. However, this practice is not recommended as it can lead to unexpected 2D/3D representations of Library Part in documentation and 3D model views with certain scale or Model View Options settings.
See also Highlight Unassigned Components.
Add Components Using Current Type
To create multiple components with a particular Component type:
1.Choose the desired Component type from the pop-up (e.g. 2D Symbol Full)
2.Click the Start/Stop Adding Components toggle button.

All the components you add now will automatically be assigned the current Component type, until you click the toggle again.
Assignments for 3D Model Components
|
LPM Assignment |
Content shown with corresponding Model View Option (MVO) at: •Detail Level of Door, Window and Skylight Symbols •Miscellaneous Settings for Library Parts |
|
3D Model Full |
3D and Section/Elevation: Full |
|
3D Model Simplified |
3D and Section/Elevation: Simplified |
|
3D Model Schematic |
3D and Section/Elevation: Schematic |
Assignments for 2D Symbol Components
|
LPM Assignment |
Content shown with corresponding Model View Option (MVO) at: Miscellaneous Settings for Library Parts |
|
2D Symbol Full |
Floor Plan Realistic Full |
|
2D Symbol Medium |
Floor Plan Realistic Medium |
|
2D Symbol Low |
Floor Plan Realistic Low |
|
2D Symbol Electrical |
Lighting and HVAC Floor Plan Symbol: Electrical |
|
2D Symbol Reflected Ceiling Plan |
Lighting and HVAC Floor Plan Symbol: Reflected Ceiling Plan |
Please note that 2D Electrical and Reflected Ceiling Plan assignments are ignored for MEP objects.