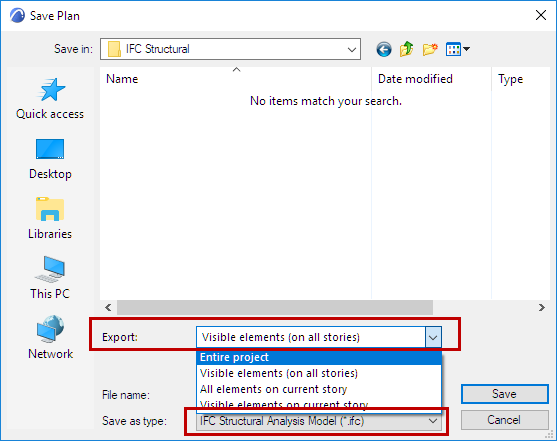
IFC Structural Analysis Model Import/Export - Experimental Feature
You can open, compare or save files in IFC Structural Analysis Model format (*.ifc). This is an IFC file that uses the “Structural Analytical View” Model View Definition.
Note: This feature is “Experimental” in this version of Archicad. See Experimental Features for more information.
Enable This Feature
1.Go to Options > Work Environment > More Options.
2.Go to the Experimental Features tab page.
3.Check the box to Enable IFC Structural Analysis Model Import-Export.

Import
From the Floor Plan or 3D Window:
1.Use File > Open
2.Choose the IFC Structural Analysis Model (*.ifc) file format. IFC 2x3 and IFC4 are both supported.
3.Click Open.
Design > Model Compare
Browse for Structural Analysis models in *.ifc format.
Element Handling at Import
When importing a IFC Structural Analysis Model file, elements are converted automatically. There are no mapping rules.
1D and 2D Members are converted automatically based on geometry: a vertical Member is a Column, a horizontal Member is a Beam.
Building Materials
If the imported element’s Building Material already exists (by name) in the Archicad template, it uses the corresponding Archicad Building Material.
Note: Only the names are compared. Building Materials of the same name are considered as a match.
If the Building Material does not exist in the Archicad template:
•the Building Material name (as in IFC) is imported and added to the list of Archicad Building Materials.
•its settings use the Building Material defined for the corresponding default tool in Archicad (e.g. the default Column’s Building Material attributes)
Profiles
If the imported 1D Member’s Profile already exists (same name and geometry) in the Archicad template, it uses the corresponding Profile.
If the incoming Profile does not exist in Archicad, then it is imported and added to the Archicad Profiles.
Other Element Settings at Import
All other settings of imported elements use the defaults of the respective Archicad tool (Layer, Classification, user-defined Properties, etc.)
Structural Analytical Model Settings
The imported model uses the following settings in Archicad to prevent automatic adjustments and to correspond as exactly as possible to the original structural model:
–Layer Intersection Group settings are reset to zero (intersecting elements will not connect)
–Adjustment Rules (in the Structural Analytical Model Generation Rules dialog) are set to “No Rules”
–Beam End Cuts are all set to vertical, Column End Cuts are all set to horizontal
Export
From the Floor Plan or 3D Window:
1.Use File > Save as
2.Choose the IFC Structural Analysis Model (*.ifc) file format. The file can be exported as IFC2x3 only. (IFC4 is not supported)

3.From the Export pop-up, choose to save the entire project, or only the visible elements.
When saving from the Floor Plan, you can save elements from the current or all stories.
4.Click Save.
Element Handling at Export
All 1D and 2D Members are saved with their current settings (geometry, profiles, materials).