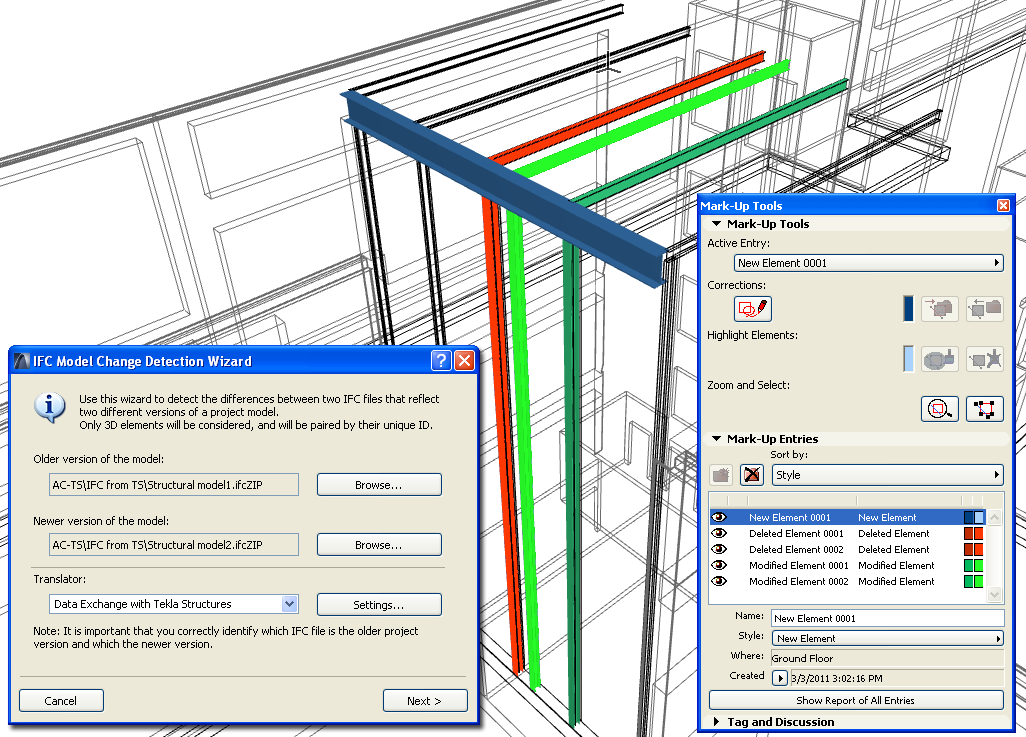
The exchange of models and data with other disciplines usually requires several rounds of exchanging information. For example, in an architectural-structural workflow, depending on the results of strength analysis and design calculations, the structural engineer may propose changes in the size (thickness, height, profile etc.) and the position of structural load-bearing elements.
Many applications, including ArchiCAD, have functions that serve to detect and manage these geometrical changes.
Compare 3D Models (Model-Based Exchange)
As part of an IFC model-based data exchange workflow, ArchiCAD’s Detect IFC Model Changes tool enables you to:
•compare two subsequent versions of a structural/mechanical model (IFC files),
•identify the differences between the two versions (new, deleted and modified elements),
•insert the changes into the current ArchiCAD model or into an empty ArchiCAD project file,
•list and manage the changes as ArchiCAD Mark Up Entries.
The controls of the Mark-Up Palette enable you to easily navigate among the changed elements in both 2D and 3D windows and to differentiate and select them, so you can carry out the needed changes in the architectural model.
See Project Mark-Up.
For details on this function, see Change Detection.

Using the BCF collaboration workflow, you can mark the modifications to a given IFC model by assigning comments to the new or modified elements. BCF comments (similar to issues in IFC Detect Model Changes) appear as Mark-Up entries in ArchiCAD.
See Workflows for Using BCF in Project Mark-Up.
Displaying Changes in 2D Windows (Model- or Drawing-Based Exchange)
When merging several versions of structural/mechanical data (whether model-based or drawing based) into ArchiCAD, you can place each subsequent version onto its own layer, and save them as separate views. Next, you can open one view, then use the Trace & Reference function to display another view – representing the other variant - alongside or on top of the first one. The program does not recognize the changes automatically, but you can use the Trace functions to identify changes visually in the Floor Plan, Section/Elevation/Interior Elevation, 3D Document, Worksheet, Detail or Layout windows. Next, you can carry out the needed changes manually in the ArchiCAD model.
For details on the Trace & Reference function, see Virtual Trace: Using References to Edit and Compare Model Views and Drawings.