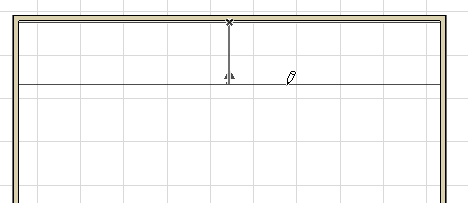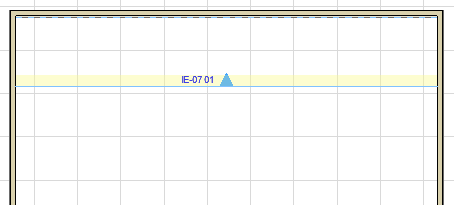
Create Single Interior Elevation Viewpoint
1.Use the single line input method to draw the Room Boundary.

2.Move the cursor to the desired standpoint. The arrow on the feedback indicates the view direction of the resulting Interior Elevation viewpoint.
3.Click to place the IE marker.


To define the Marker style and position, use the controls in the Marker Panel of Interior Elevation Settings.
See Interior Elevation Marker Panel.
4.A new IE viewpoint is created and listed in the Project Map. It is assigned its own IE Group, even if there is only one viewpoint in the Group.
Many other aspects of Interior Elevation viewpoints - status, display, marker reference, and updating - work the same as in Section viewpoints.
Related:
Model Display in the Section Window