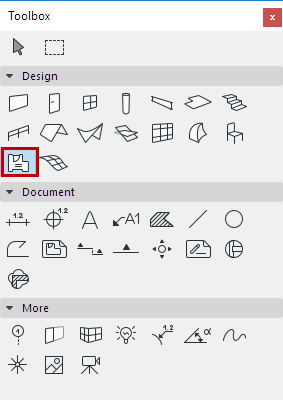

Use one of the manual methods when your Zone’s boundary is not clearly surrounded by elements (e.g. when doing space planning).
1.Activate the Zone tool.
2.In the Info Box, choose a Manual creation method: Polyline, Rectangular or Rotated Rectangular
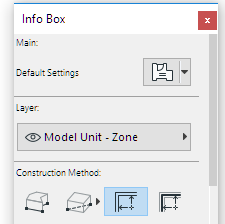
3.In the Floor Plan or 3D window, draw the Zone contour.
4.Click with the appearing Hammer cursor to define the location of the Zone Stamp. (The Zone Stamp does not necessarily have to be placed inside the Zone polygon.)
See also Edit Zone Polygon.
See Automatic Recognition Zone Construction.
Note: Columns cannot serve as the enclosing border of a zone. However, you can choose whether the area covered by the column should be included when calculating Zone area and volume.
See also Relation to Zones.
Automatic Recognition Zone Construction
Most Zones are surrounded by Walls and the only openings in them are Doors and Windows. In this situation, the easiest way to create a zone is to use one of the automatic recognition methods: Inner Edge or Reference Line.
1.Activate the Zone tool.
2.In the Info Box, choose the Inner Edge or Reference Line method.
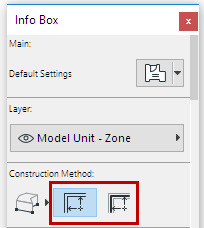
•Inner Edge method: ARCHICAD defines the zone area by the inner edges of walls.
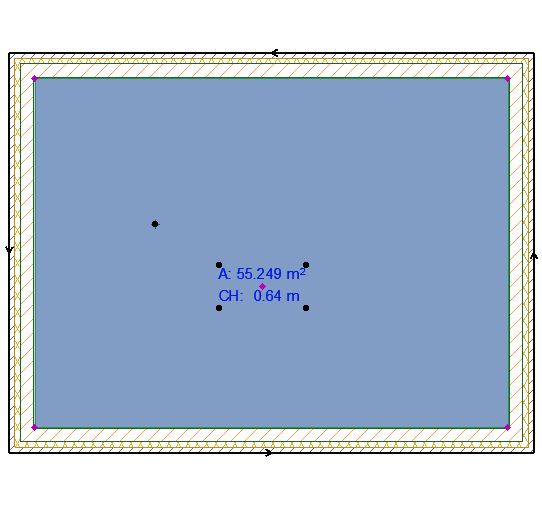
Zone Created with Inner Edge Method
•Reference Line method: ARCHICAD considers the reference lines of the walls as the boundaries of the zone. Not available for slanted or complex Walls.
Note: To set the Floor Plan display of a Zone created with the Reference Line method, use the Gross or Net option in Zone Settings. The Zone area remains unchanged, only the polygon is displayed differently.
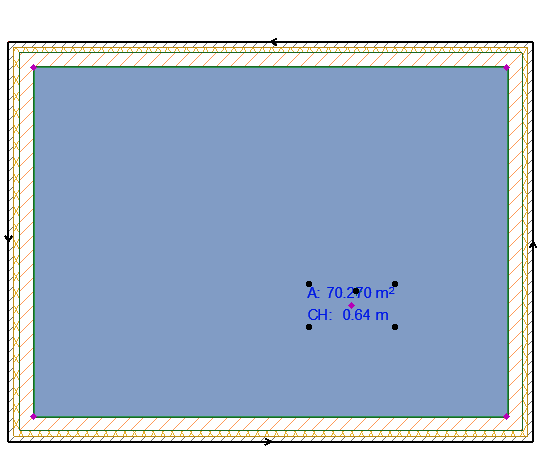
Zone Created with Reference Line Method
3.In the Floor Plan or 3D window, click within a closed polygon that consists of Walls and/or Curtain Walls.
4.Click with the appearing Hammer cursor to define the location of the Zone Stamp. (The Zone Stamp does not necessarily have to be placed inside the Zone polygon.)
See “Zone Polygon” at Zone Name and Positioning Panel.
Exclude a Wall as a Zone Boundary
By default, the Relation to Zones setting in the Model Panel of Wall Settings is set to “Zone Boundary.”
This means that all walls enclosing a closed space are considered zone boundaries by default.
To exclude any wall as a zone boundary, just change the Relation to Zones setting to No Effect on Zones.
See also Relation to Zones.
If you place the Zone Stamp with one of the automatic recognition methods, a cross appears inside the Zone at the location that you first clicked to define the Zone’s area. This cross indicates the reference point of the Zone.
This point is used as the starting point of boundary recognition for subsequent updating actions.
Use the familiar pet palette commands to edit the zone polygon.
See Reshaping Polygons and Chained Elements, and Offset All Edges.
Use this pet palette command to offset the clicked edge so that the original Zone area does not change. This is useful if you are doing space planning based on defined areas.
In this example, you offset the right side of the zone - and the shape is automatically constrained so that the area stays constant (as seen in the tracker):
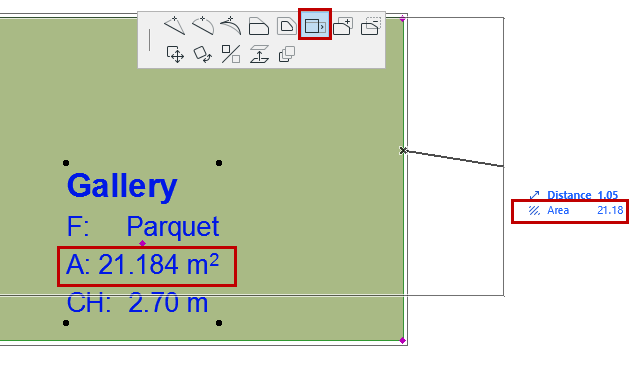
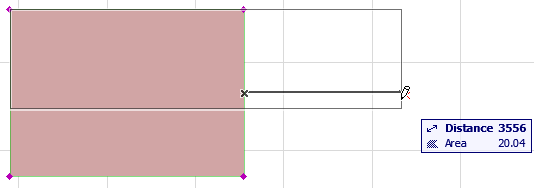

Create a Manual Zone Boundary
If the Zone has openings that are not Doors or Windows, ARCHICAD will continue searching for boundaries outside the spatial unit that you wished to identify as a Zone. In this case, the result may not be what you expect.
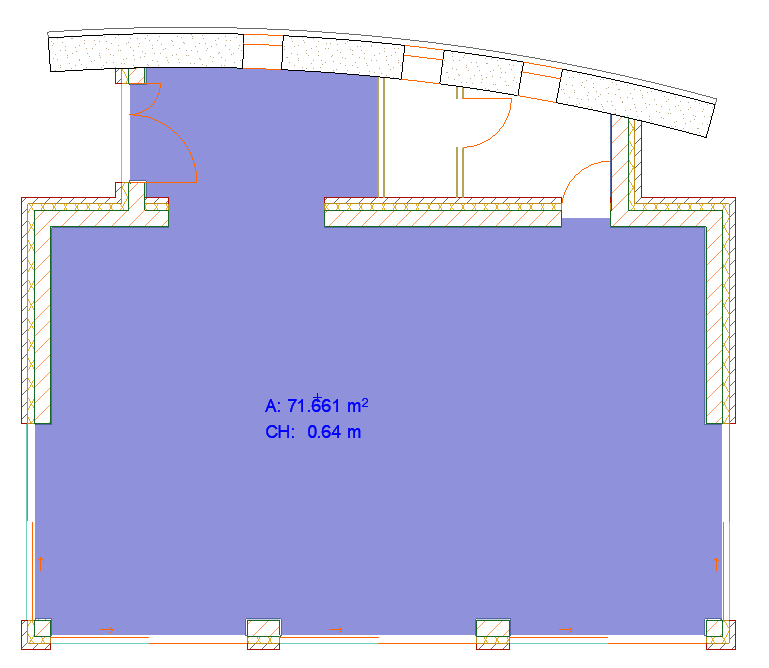
To resolve this, do one of the following:
•use the Manual construction method
•place an Empty Opening Door object into the Wall which is the same height as the Wall - the Wall is not shown in 2D, but it does serve as a Zone Boundary
•draw a Line, Arc or Spline to serve as a zone boundary: check the Zone Boundary box in its Settings.
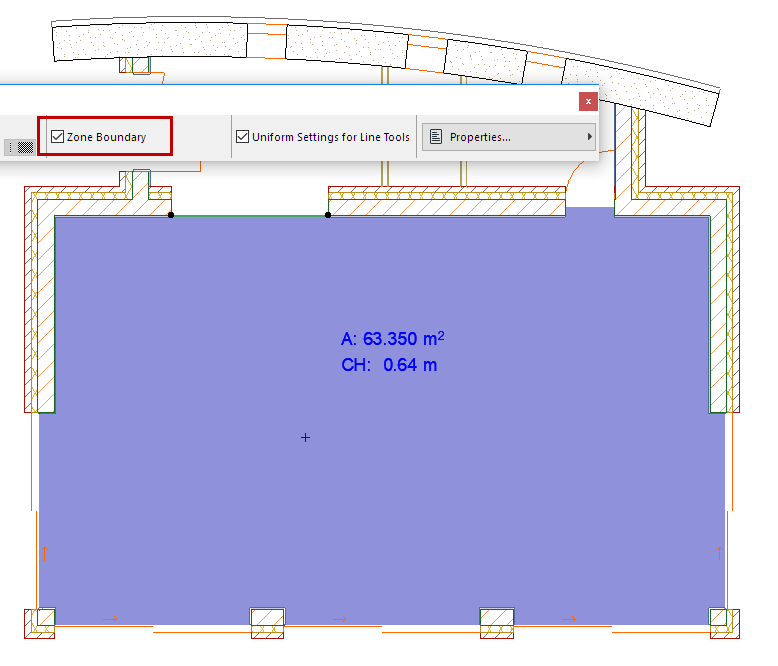
If your desired zone boundaries also encompass freestanding shapes or walls, you may get a warning message when clicking to place the zone stamp. In this case, you must click closer to the bounding elements. Then the zone will be created correctly.