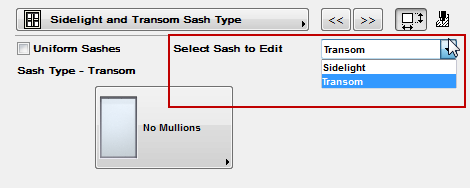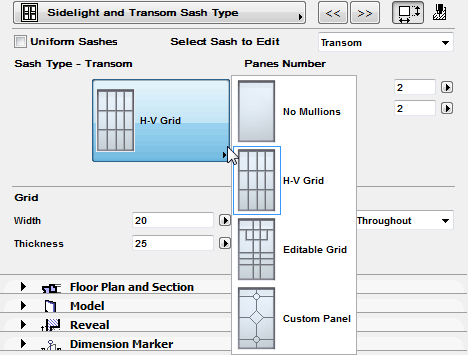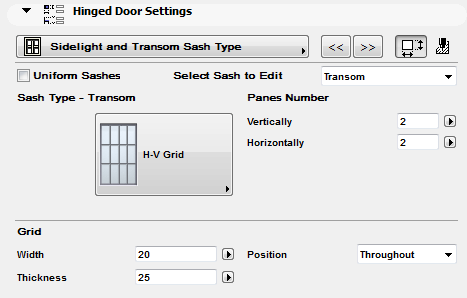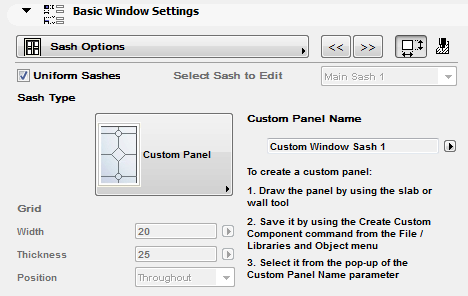
Sidelight and Transom Sash Type
The following is a description of the Sidelight and Transom Sash Type page of the Graphical Interface Panel of Door Settings for a “Hinged Door”, with skylight and transom, from the INT ArchiCAD Library.
Use this to set options for the grid of each door sash and transom.
Start by selecting the sash or transom to edit from the pop-up list.
Note: If you check the Uniform Sashes box, all the sashes will use a single type.

Next, choose a Sash Type for the selected sash:

See also Custom Panel.
Note: The “Editable Grid” sash type means that you can edit the sash divisions graphically, in the project, using the editable hotspots.
See Graphical Editing Using Editable Hotspots.
Enter values for the sash pattern: the number of panes horizontally and vertically, and parameters for the grid divisions.

Position: Choose whether to place the grid for this sash inside or outside the door, or to run it through on both sides (“Throughout”).
If you have created a Custom Panel, choose the Custom style to apply your sash to the window.
For information on creating a custom panel, see Creating Custom Components for Doors, Windows, Curtain Walls.

Sash Attributes
To set fill and pen attributes for the glass and grid of the sash, click the button to open the Attributes page.

The 3D Pen controls affect the Floor Plan line representing the glass where the door is displayed in 3D-like form - that is, the Projected parts, if the window’s Floor Plan Display option is set to Projected or Projected with Overhead.