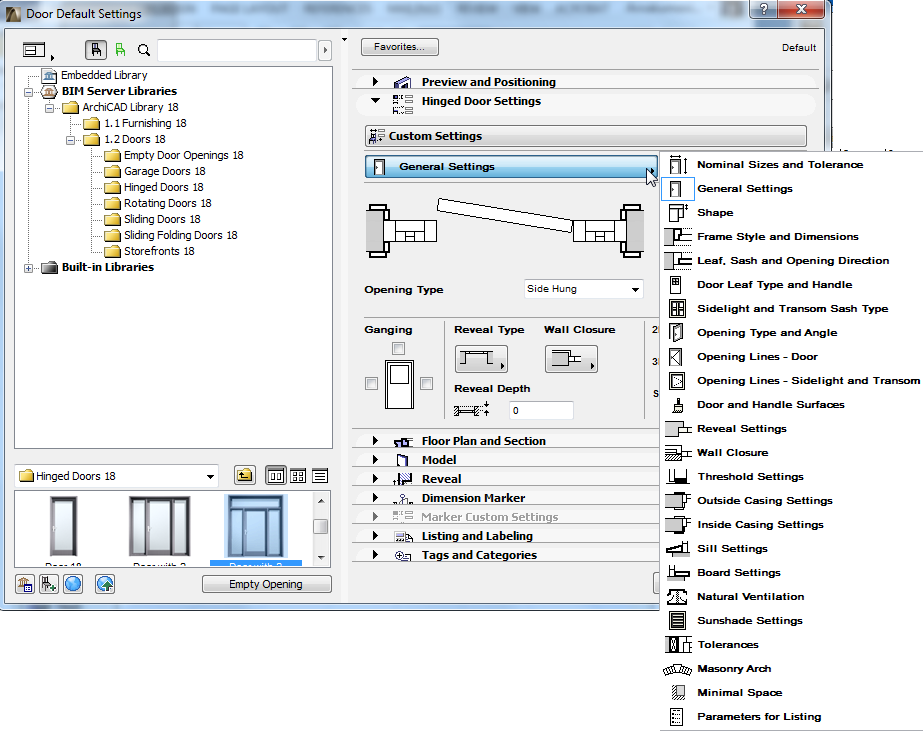
Graphical Interface Panel for a Door
The following is a description of all pages of the Graphical Interface Panel of Door Settings for a “Hinged Door”, with skylight and transom, from the INT ArchiCAD Library.
For information on door settings that are not described here, please contact your distributor.

For general information on the Graphical Interface Panels, see Using the Graphical Interface.
Leaf, Sash and Opening Direction
Sidelight Sash Type