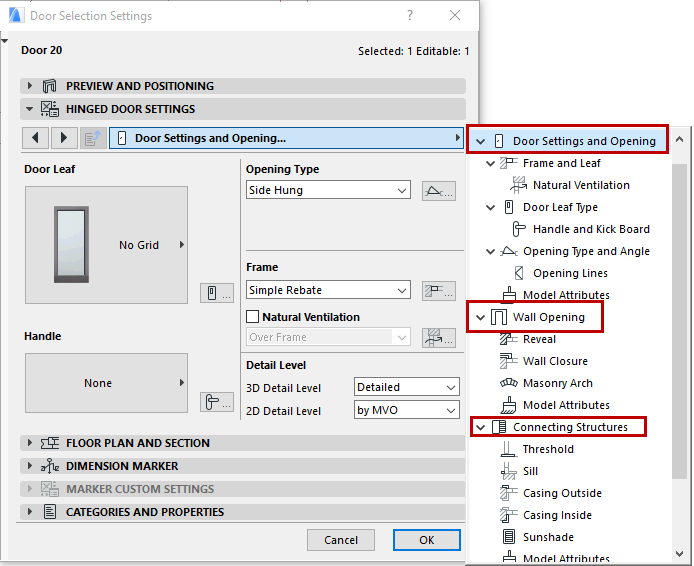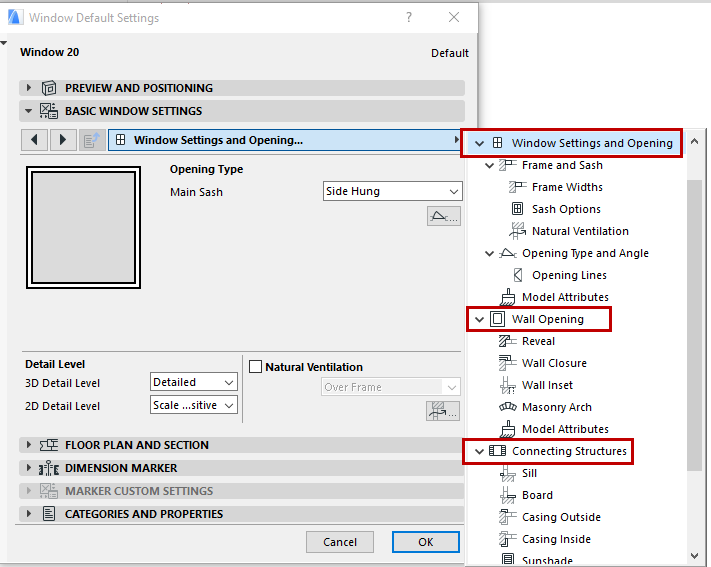
Custom Settings Panel for a Door/Window
The following sections describe the Custom Settings Panel of Door and Window Settings.
Available Door/Windows and their parameters vary depending on your library version. For information on Door/Window parameters that are not described here, please contact your distributor.


For general information on the Custom Settings panel, see Where to Set Door/Window Parameters.
Door/Window Settings and Opening
Sash Type/Sash Options (Door or Window)
Opening Type and Angle (Door/Window)
Opening Lines - Sidelight and Transom
Model Attributes of Door/Window Opening
Model Attributes of Wall Opening
Casing Outside/Inside Settings
Model Attributes of Connecting Structures