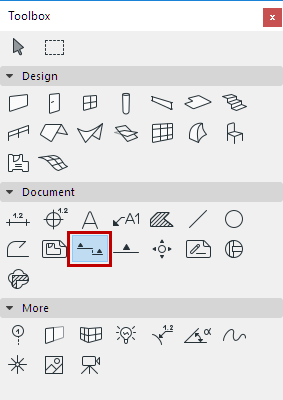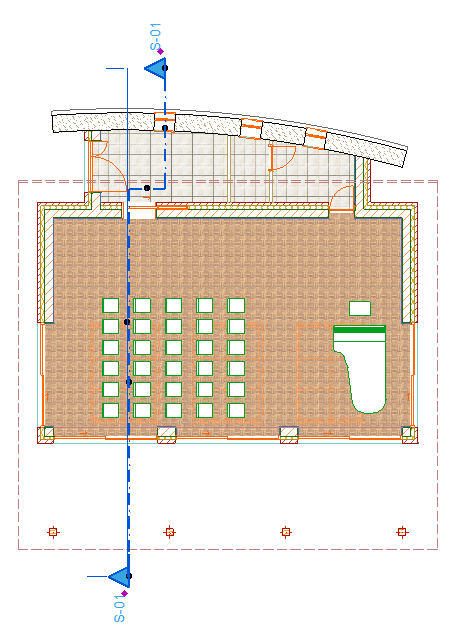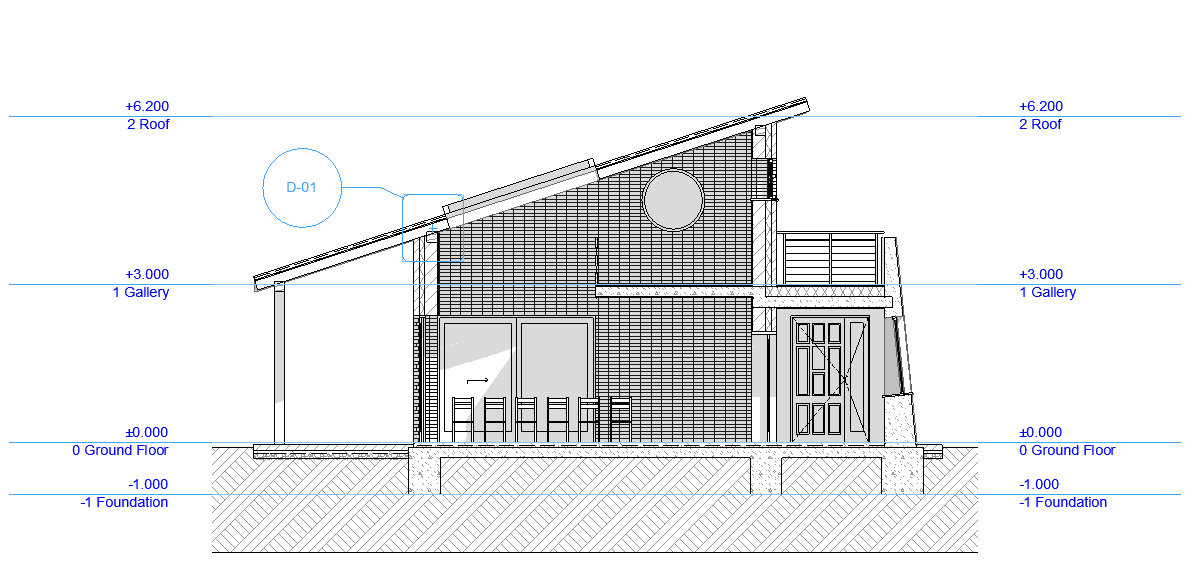
Use the Section tool to generate a sectional viewpoint of the Virtual Building, with an accompanying marker.

The Section marker can take one of three different forms:
1.a source marker, which generates a section viewpoint
2.a linked marker, which does not generate a section viewpoint, but acts as a reference to any other view, viewpoint or drawing.
3.an unlinked marker containing custom text
Note: Another type of Section viewpoint is the Independent Section (with or without a marker), having no model source.
See Create an Independent Section Viewpoint.
Sections can be saved as Views and placed on a Layout as Drawings; the contents of a Section window can also be published directly.
In the Section window, you can view and modify elements but you cannot create new construction elements. (The only exception is if you use the “Drag a copy” or Multiply command.) If you paste an element into a Section window, it will be reproduced as drawing primitives (points, lines, fills).
Objects can be placed in a Section window, but they are considered as graphic symbols only. (No corresponding 3D model element is generated.)
Horizontal/Vertical Range of Section Viewpoint
Define Marker Reference for Source Marker
Floor Plan Display of Section Markers
Model Display in the Section Window
Editing Section/Elevation/IE Lines on Floor Plan
Create an Independent Section Viewpoint

