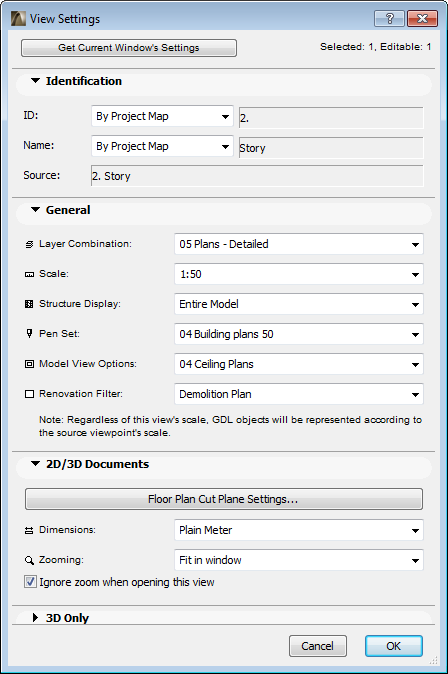
To set up a new view, open the project in the appropriate window (Floor Plan, Section/Elevation/IE, 3D Document, Detail, Worksheet, 3D, Interactive Schedule, or List) and adjust any or all of its settings as needed. For example, you can change the scale and layer combination to fit your output needs, in one of the following ways:
•in the active window, using the usual editing commands
•changing the options of the Quick Options Palette, which always show the settings of the currently active (frontmost) window
See also Quick Options Palette.
•in the Organizer, using the “View Settings and Storing Options” at the bottom of the Project Map
The View Settings are stored with each view.

Once you save the view, it will store the combination of the following settings:
•Pen Set
•Model View Options Combinations
•Renovation Filter
See Renovation.
•Floor Plan Cut Plane
See Floor Plan Cut Plane (Global Setting).
•Dimensions
See Dimensioning.
•Zooming (including the Zoom value, the Pan, and the Oriented View)
See Zoom, Pan, and Oriented View.
•Image Settings (for 3D Window views): these include 3D projection settings (including zooming), filtered elements in 3D, 3D window settings, 3D cutting planes, 3D Cutaway and PhotoRendering Settings.
•Existing selection (3D only)