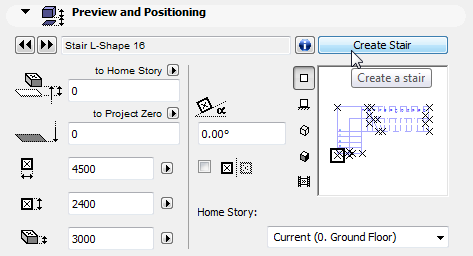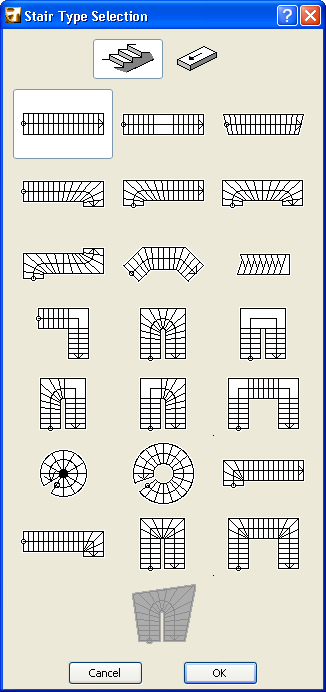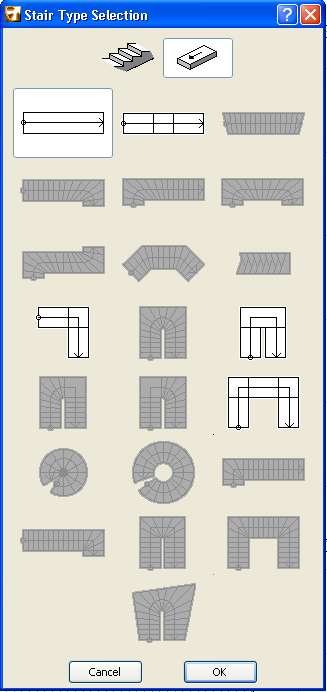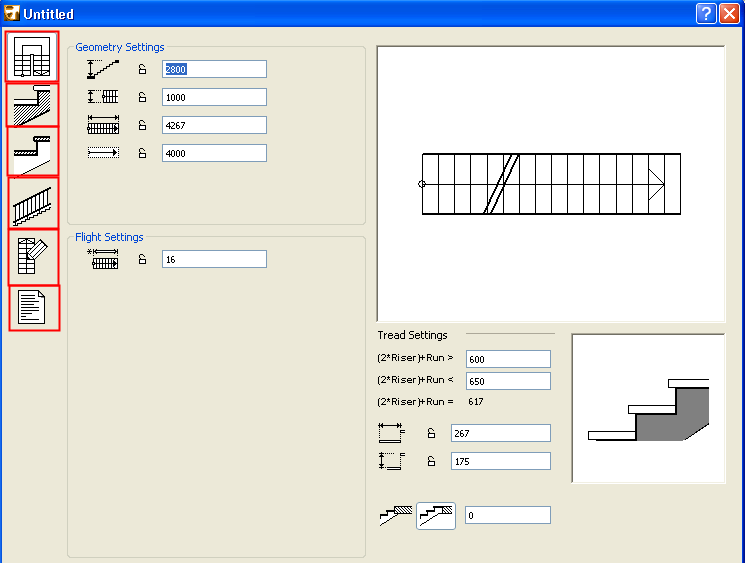
Custom Stair Based on a Standard Stair Type
You create a new stair based on a predefined geometry type by editing its parameters to suit your needs. There are 21 basic types built into the StairMaker application, which cover almost every standard situation, from straight runs to winders with or without landing and to spiral and circular stairs
To design a new stair based on a standard type, activate the Stair tool, open the Stair Settings Dialog Box, and click the Create Stair button.

In the appearing dialog box, use the two top buttons to choose whether to build a stair or a slope. If you choose Slope, the symbols of those stair types whose geometry can be transformed into slopes will automatically turn into symbols of slope; all the other buttons become grey.


The dialog box shows the standard stair types you can create with StairMaker. (The last button represents a Custom Stair you design manually with ArchiCAD’s drawing tools, and is always grey when creating a standard stair.)
Choose the desired Stair/Slope type and click OK.
The StairMaker editing dialog box appears, allowing you to edit the chosen stair type. This dialog box consists of six tab pages, accessed by clicking the appropriate large button on the left of this wizard-type window. Any modification you make on any of the tab pages also affects the other five.

Topics in this section:
Geometry and Flight Settings (StairMaker)